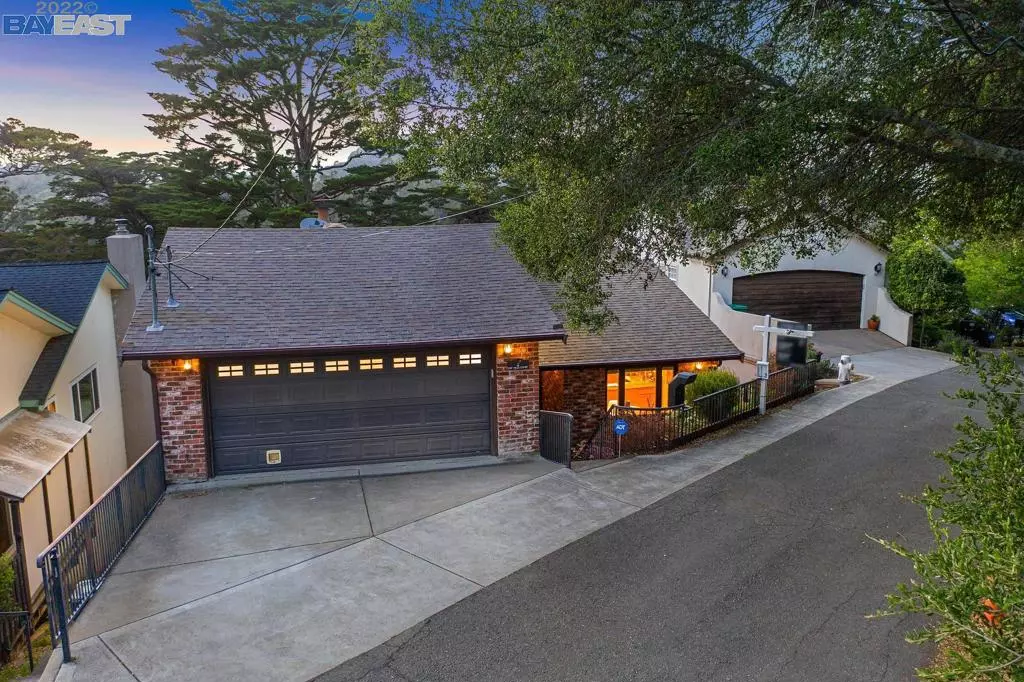$1,599,000
$1,249,000
28.0%For more information regarding the value of a property, please contact us for a free consultation.
3 Beds
3 Baths
2,267 SqFt
SOLD DATE : 06/09/2022
Key Details
Sold Price $1,599,000
Property Type Single Family Home
Sub Type Single Family Residence
Listing Status Sold
Purchase Type For Sale
Square Footage 2,267 sqft
Price per Sqft $705
Subdivision Piedmont Pines
MLS Listing ID 40990401
Sold Date 06/09/22
Bedrooms 3
Full Baths 2
Half Baths 1
HOA Y/N No
Year Built 1964
Lot Size 7,209 Sqft
Property Description
Rare location! Located across the street from Redwood Regional Park's 1,800 acres of open space & trails, the home offers spectacular views of majestic Monterey Cypress + CA Oak trees from many of its 3BR, 2.5BA, a traditional LR+DR, an eat-in kitchen, family room + 2-car garage. Built in 1964, this handsome Mid-Century home has been thoughtfully updated and cherished by the same family for the past 50 years. Located above Shepherd Canyon Park in the tranquil Oakland hills, this split-level home is enveloped in breathtaking natural surroundings, yet is only minutes to all the conveniences Montclair Village has to offer, and The Hills Swim and Tennis Club is just half a mile away! Details include bright, sunny rooms, oak floors, large closets, ample storage & a kitchen w/granite counters & garden views. A spacious deck provides space to entertain or simply enjoy the beautiful views. Includes fiber optic wiring for high-speed Ethernet, central AC + a standby generator. Truly exceptional!
Location
State CA
County Alameda
Interior
Heating Forced Air
Cooling Central Air
Flooring Wood
Fireplaces Type Gas, Living Room
Fireplace Yes
Appliance Gas Water Heater, Washer
Exterior
Garage Garage, Garage Door Opener
Garage Spaces 2.0
Garage Description 2.0
Pool None
View Y/N Yes
View Trees/Woods
Roof Type Shingle
Attached Garage Yes
Total Parking Spaces 2
Private Pool No
Building
Lot Description Back Yard, Sloped Down
Story Three Or More
Entry Level Three Or More
Sewer Public Sewer
Architectural Style Contemporary
Level or Stories Three Or More
Others
Tax ID 48D73148
Acceptable Financing Cash, Conventional
Listing Terms Cash, Conventional
Read Less Info
Want to know what your home might be worth? Contact us for a FREE valuation!

Our team is ready to help you sell your home for the highest possible price ASAP

Bought with Teri Lester • WINKLER REAL ESTATE GROUP

“My job is to find and attract mastery-based agents to the office, protect the culture, and make sure everyone is happy! ”






