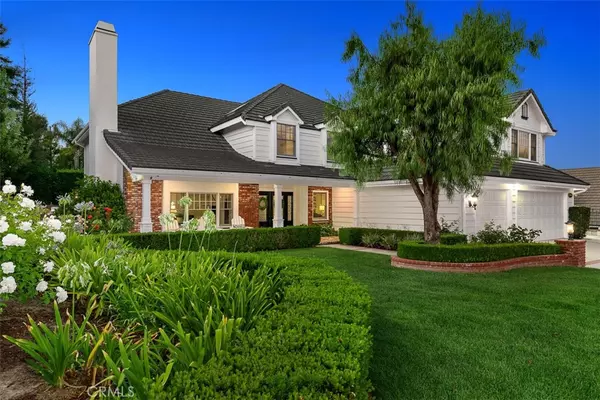$2,285,000
$2,295,000
0.4%For more information regarding the value of a property, please contact us for a free consultation.
5 Beds
3 Baths
3,702 SqFt
SOLD DATE : 11/02/2022
Key Details
Sold Price $2,285,000
Property Type Single Family Home
Sub Type Single Family Residence
Listing Status Sold
Purchase Type For Sale
Square Footage 3,702 sqft
Price per Sqft $617
Subdivision ,Other
MLS Listing ID PW22141759
Sold Date 11/02/22
Bedrooms 5
Full Baths 3
Construction Status Updated/Remodeled,Turnkey
HOA Y/N No
Year Built 1984
Lot Size 0.362 Acres
Property Sub-Type Single Family Residence
Property Description
Spectacular Highly Upgraded Estate on Sprawling 15,750-sqft Cul-De-Sac Lot in the Heart of Yorba Linda! Spend Your Summer in this Amazing Entertainer's Backyard Featuring: Sparkling Pebble Tec Pool with Baja Shelf, 2 Umbrella Stands & New Safety Fence ... Custom Designed Spa ... Raised Dining Gazebo Overlooking the Pool ... Firepit with Custom Stone Surround Seating Area ... Custom Patio Cover with Fans & Trellis Over Spa ... Covered Outdoor Kitchen w/Built-In BBQ Grill, Refrig, Sink & Bartop ... Huge Grassy Area for Pets & Play ... All in a Beautiful Professionally Landscaped Private Setting with Custom Stonework, Stamped Colored Concrete & Outdoor Lighting!! Approx $600,000 in Recent Upgrades & Improvements Throughout this 3,700+ SqFt Estate with 5 Bedrooms, 3 Bathrooms & Tremendous Curb Appeal - Charming Covered Brick Front Porch with Double Wood & Wrought Iron Entry Doors Open to Handsome Hardwood Flooring, Plantation Shutters, Custom Light Fixtures, Dual-Pane Windows & Doors, Recessed Lighting AND MORE! Formal Living Room with Vaulted & Beamed Ceiling & Custom Fireplace - Formal Dining Room with French Doors to Backyard - Gorgeous Fully Remodeled Gourmet Kitchen Offers Custom Cabinetry, Quartz Countertops with Subway Tile Backsplash, Farmhouse Sink & High End Bosch/Thermador Appliances & Fixtures, Including Built-In Sub-Zero Refrigerator - Big Breakfast Eating Nook - Kitchen Open to Oversized Family Great Room with Custom Fireplace & Built-Ins - Upstairs is Spacious Master Suite with Romantic Fireplace & Stunning En-Suite Bathrooom, Remodeled with Custom Cabinetry, Dual Quartz Vanities, Soaking Tub & Separate Glass Shower Enclosure - Upstairs are 3 More Generous Bedrooms (including very large bonus rm, could be 2nd Master w/own office) & Full Remodeled Hall Bathroom with Dual Vanities - Main Floor Office/Library with Custom Built-In Bookshelves (could be 5th Bdrm, needs a closet) Main Floor Bathroom with Shower - Convenient Inside Laundry Room - Attached Xtra Deep 3-Car Garage with Custom Built-In Cabinetry & New Epoxy-Coated Flooring - New Water Heater - Water Softener System, Plus Filtered Water at Kitchen Sink & Rapid Hot Water System - No Mello Roos Tax - No HOA Dues - Award-Winning Placentia-Yorba Linda School District: Travis Ranch Elementary/Middle & Esperanza High - Surrounded by Miles of Horse/Walking Trails & Scenic Views of Hills & Trees
Location
State CA
County Orange
Area 85 - Yorba Linda
Rooms
Other Rooms Gazebo
Main Level Bedrooms 1
Interior
Interior Features Beamed Ceilings, Breakfast Bar, Built-in Features, Breakfast Area, Ceiling Fan(s), Separate/Formal Dining Room, Eat-in Kitchen, High Ceilings, Open Floorplan, Pantry, Quartz Counters, Recessed Lighting, Storage, Bedroom on Main Level, Instant Hot Water, Primary Suite
Heating Central
Cooling Central Air
Flooring Carpet, Tile, Wood
Fireplaces Type Family Room, Gas Starter, Living Room, Primary Bedroom
Fireplace Yes
Appliance Built-In Range, Barbecue, Dishwasher, Disposal, Microwave, Refrigerator, Water Softener, Water Heater
Laundry Inside, Laundry Room
Exterior
Exterior Feature Barbecue, Lighting, Fire Pit
Parking Features Direct Access, Driveway, Garage, RV Potential, Storage, Workshop in Garage
Garage Spaces 3.0
Garage Description 3.0
Fence Block, Vinyl, Wrought Iron
Pool Fenced, In Ground, Pebble, Private
Community Features Horse Trails, Street Lights, Suburban, Sidewalks
Utilities Available Electricity Connected, Natural Gas Connected, Sewer Connected, Water Connected
View Y/N Yes
View Hills, Neighborhood, Peek-A-Boo, Pool, Trees/Woods
Roof Type Tile
Porch Brick, Concrete, Covered, Front Porch, Patio
Total Parking Spaces 3
Private Pool Yes
Building
Lot Description Back Yard, Cul-De-Sac, Front Yard, Lawn, Sprinkler System
Story 2
Entry Level Two
Foundation Slab
Sewer Public Sewer
Water Public
Architectural Style Traditional
Level or Stories Two
Additional Building Gazebo
New Construction No
Construction Status Updated/Remodeled,Turnkey
Schools
Elementary Schools Travis Ranch
Middle Schools Travis Ranch
High Schools Esperanza
School District Placentia-Yorba Linda Unified
Others
Senior Community No
Tax ID 35133306
Acceptable Financing Cash, Cash to New Loan, Conventional
Listing Terms Cash, Cash to New Loan, Conventional
Financing Conventional
Special Listing Condition Standard
Read Less Info
Want to know what your home might be worth? Contact us for a FREE valuation!

Our team is ready to help you sell your home for the highest possible price ASAP

Bought with Scott Smith Keller Williams Realty
“My job is to find and attract mastery-based agents to the office, protect the culture, and make sure everyone is happy! ”






