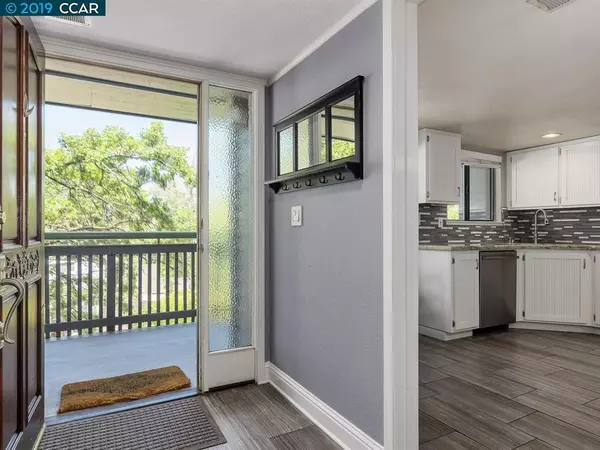$700,000
$699,000
0.1%For more information regarding the value of a property, please contact us for a free consultation.
2 Beds
3 Baths
1,596 SqFt
SOLD DATE : 01/27/2020
Key Details
Sold Price $700,000
Property Type Condo
Sub Type Condominium
Listing Status Sold
Purchase Type For Sale
Square Footage 1,596 sqft
Price per Sqft $438
Subdivision Walnut Heights
MLS Listing ID 40887767
Sold Date 01/27/20
Bedrooms 2
Full Baths 2
Half Baths 1
Condo Fees $600
HOA Fees $600/mo
HOA Y/N Yes
Year Built 1983
Property Description
Spacious condominium in the heart of Walnut Creek! Beautifully updated 2 bed, 2 1/2 bath end unit residence featuring spacious & open 1596 sq. ft. located in prime location in rear of complex. Remodeled kitchen w/ stainless steel appliances, granite counters plus attractive tile back-splash, wine fridge, kitchen nook, pantry & more...Expansive Formal Dining room highlighted by the hardwood floors, crown moldings & wet bar. Family room is centered around wood burning fireplace w/ designer tile hearth & wrap plus it features great views of Walnut Creek & overlooks pool-perfect for entertaining or day to day living. Oversized Master w/ large closet, sitting/office area & sliding glass door leading to private deck, plus spa-like master bathroom retreat. Great location in quiet complex, secure parking, elevator, pool/spa. Close to Broadway Plaza, amazing restaurants, shopping, highly rated schools (including top Walnut Heights Elementary!), BART/Freeway & more!
Location
State CA
County Contra Costa
Interior
Heating Forced Air
Cooling Central Air
Flooring Tile, Wood
Fireplaces Type Gas Starter, Living Room, Wood Burning
Fireplace Yes
Exterior
Garage Underground, Garage, One Space
Garage Spaces 2.0
Garage Description 2.0
Pool In Ground, Association
Amenities Available Clubhouse, Maintenance Grounds, Insurance, Pool, Security, Trash, Water
View Y/N Yes
View Trees/Woods
Roof Type Tile
Accessibility Accessible Elevator Installed, Other
Attached Garage Yes
Total Parking Spaces 2
Private Pool No
Building
Story One
Entry Level One
Sewer Public Sewer
Architectural Style Contemporary
Level or Stories One
Schools
School District Acalanes
Others
HOA Name COMMON INTEREST MGMNT
Tax ID 1784900316
Acceptable Financing Cash, Conventional
Listing Terms Cash, Conventional
Read Less Info
Want to know what your home might be worth? Contact us for a FREE valuation!

Our team is ready to help you sell your home for the highest possible price ASAP

Bought with Nasrin Badii • Dream Home Realty & Investment

“My job is to find and attract mastery-based agents to the office, protect the culture, and make sure everyone is happy! ”






