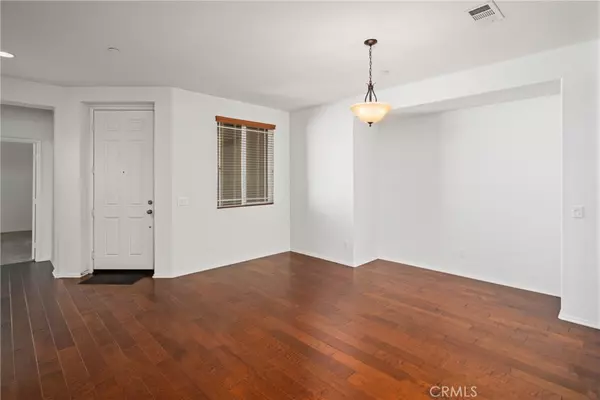$445,000
$454,900
2.2%For more information regarding the value of a property, please contact us for a free consultation.
4 Beds
3 Baths
2,160 SqFt
SOLD DATE : 12/29/2022
Key Details
Sold Price $445,000
Property Type Single Family Home
Sub Type Single Family Residence
Listing Status Sold
Purchase Type For Sale
Square Footage 2,160 sqft
Price per Sqft $206
MLS Listing ID SR22184736
Sold Date 12/29/22
Bedrooms 4
Full Baths 2
HOA Y/N No
Year Built 2013
Lot Size 6,098 Sqft
Property Description
Awesome Rosamond 3 bedroom 3 bathroom plus a den (could be 4th bedroom), upgraded home. Enter this beautiful home from the front courtyard into the living room/dining room with laminate wood flooring, double door den off living room would be a perfect office or game room. Open floor plan flows into the spacious secondary living room with fireplace, which is open to the kitchen with large breakfast bar, ample cabinets & granite counters, stainless steel appliances, direct access to formal dining room from kitchen as well as informal dining in kitchen with sliding glass doors to back yard. The primary bedroom has double door entry, ceiling fan, attached primary bathroom has quartz counters, dual sink vanity, separate bathtub & shower, massive walk-in closet. Both secondary bedrooms are nice sized with closets & share a secondary bathroom with quartz counters, dual sink vanity, with shower/tub combination. Powder bathroom off living room is perfect for your guest. Laundry room with sink, tiled counter & lots of cabinets with direct access to the 2-car garage. The back yard has a patio that runs the length of the home with block & wood fencing.
Location
State CA
County Kern
Area Rosa - Rosamond
Zoning R-1 FPS
Rooms
Main Level Bedrooms 3
Interior
Interior Features All Bedrooms Down, Primary Suite, Walk-In Closet(s)
Cooling Central Air
Fireplaces Type Family Room
Fireplace Yes
Laundry Laundry Room
Exterior
Garage Spaces 2.0
Garage Description 2.0
Pool None
Community Features Curbs, Street Lights, Sidewalks
View Y/N Yes
View Neighborhood
Attached Garage Yes
Total Parking Spaces 2
Private Pool No
Building
Lot Description Front Yard, Sprinklers Timer
Story 1
Entry Level One
Sewer Public Sewer
Water Public
Level or Stories One
New Construction No
Schools
School District Other
Others
Senior Community No
Tax ID 47244216000
Acceptable Financing Cash, Conventional, FHA, VA Loan
Listing Terms Cash, Conventional, FHA, VA Loan
Financing Conventional
Special Listing Condition Standard
Read Less Info
Want to know what your home might be worth? Contact us for a FREE valuation!

Our team is ready to help you sell your home for the highest possible price ASAP

Bought with Rima Rafeh • eXp Realty of California Inc

“My job is to find and attract mastery-based agents to the office, protect the culture, and make sure everyone is happy! ”






