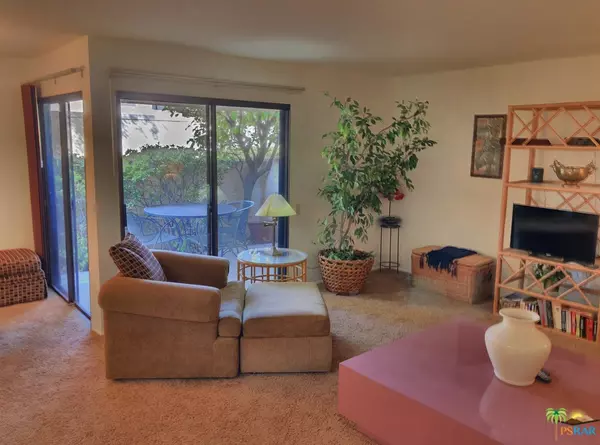$300,000
$309,900
3.2%For more information regarding the value of a property, please contact us for a free consultation.
2 Beds
2 Baths
1,305 SqFt
SOLD DATE : 04/29/2021
Key Details
Sold Price $300,000
Property Type Condo
Sub Type Condominium
Listing Status Sold
Purchase Type For Sale
Square Footage 1,305 sqft
Price per Sqft $229
Subdivision Versailles
MLS Listing ID 20669560
Sold Date 04/29/21
Bedrooms 2
Full Baths 1
Three Quarter Bath 1
Condo Fees $438
HOA Fees $438/mo
HOA Y/N Yes
Year Built 1981
Lot Size 1,742 Sqft
Property Description
Don't miss this South Palm Springs two bedroom, one and three-quarter bath lower condo, offered turnkey furnished. The unit was just freshly painted throughout and recessed lighting was installed in the kitchen. Other upgrades include tiled entry, kitchen and bath, stainless steel kitchen appliances and inside laundry. The gas tankless water heater and the HVAC unit were replaced 4 years ago. The Versailles complex features four pools, spas, and two lighted tennis courts. The complex is located across the street from Smoke Tree Shopping center and Smoke Tree Commons, which include restaurants, banks, Word Market, Jensen's, Ralph's grocery store, beauty salon, Walgreen's and many more. It is less than 2 miles to downtown, with more restaurants, shops and a Casino. Buyer to co-operate with 1031 Exchange at no cost to the buyer.
Location
State CA
County Riverside
Area 334 - South End Palm Springs
Zoning R1C
Interior
Heating Central, ForcedAir, NaturalGas
Cooling CentralAir, Electric
Flooring Carpet
Fireplaces Type None
Furnishings Furnished
Fireplace No
Appliance Barbecue, Dishwasher, Disposal, Microwave, Refrigerator, Dryer, Washer
Laundry LaundryCloset
Exterior
Parking Features Assigned, DetachedCarport
Pool Community, Heated, Indoor, Association
Community Features Pool
Amenities Available Pool, SpaHotTub, TennisCourts
View Y/N No
View None
Attached Garage No
Private Pool No
Building
Faces North
Story 1
Entry Level One
Sewer SewerTapPaid
Architectural Style Mediterranean
Level or Stories One
New Construction No
Others
Pets Allowed Yes
Senior Community No
Tax ID 502325002
Security Features CarbonMonoxideDetectors,SmokeDetectors
Acceptable Financing Cash
Listing Terms Cash
Special Listing Condition Standard
Pets Allowed Yes
Read Less Info
Want to know what your home might be worth? Contact us for a FREE valuation!

Our team is ready to help you sell your home for the highest possible price ASAP

Bought with Stephen Sullivan • Coldwell Banker Realty
“My job is to find and attract mastery-based agents to the office, protect the culture, and make sure everyone is happy! ”






