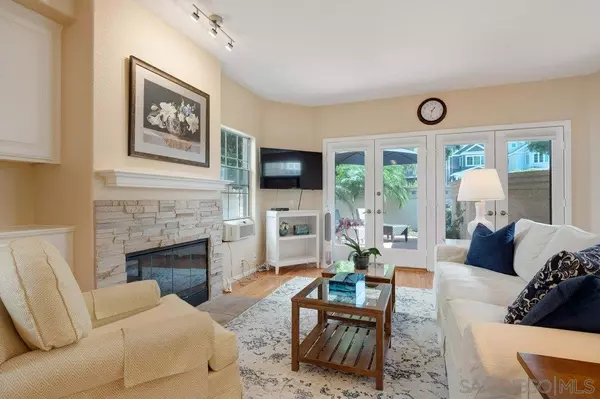$1,190,000
$1,199,000
0.8%For more information regarding the value of a property, please contact us for a free consultation.
2 Beds
2 Baths
1,153 SqFt
SOLD DATE : 12/28/2020
Key Details
Sold Price $1,190,000
Property Type Condo
Sub Type Condominium
Listing Status Sold
Purchase Type For Sale
Square Footage 1,153 sqft
Price per Sqft $1,032
Subdivision Coronado Village
MLS Listing ID 200052952
Sold Date 12/28/20
Bedrooms 2
Full Baths 2
Condo Fees $260
HOA Fees $260/mo
HOA Y/N Yes
Year Built 1992
Lot Size 6,969 Sqft
Property Description
Charming and rarely available condo nestled in Coronado Village! Natural light & an open layout compliment this nicely updated & move-in ready ground floor home. Inviting living room features a beautiful fireplace, double French doors opening to private patio & dining area. The kitchen overlooks living room with newer stainless-steel appliances, cabinets, & plenty of storage. Master bedroom w/ two closets, updated bath, & access to private yard. Wood floors, indoor laundry room, & 1 car garage! See supp. Updates include: Water Heater (2015); Dishwasher and Microwave (2019); Kitchen Cabinets - new fronts/doors and drawers (2019); Air Conditioning in Master bedroom (2018); Screen Doors (roll up) on dining room and master bedroom double doors (2015); Mfg wood floors in both bedrooms (2019); Vanity in Master bathroom (2019); Screen Doors (roll up) on dining room and master bedroom double doors (2015); Blinds in Living Room front windows (2020); New lights in hallway (2020); Remote control fireplace starter (2015); Water osmosis system in kitchen. Other Fees: 0 Sewer: Sewer Connected Topography: LL
Location
State CA
County San Diego
Area 92118 - Coronado
Building/Complex Name Crown Condos
Zoning R-1:SINGLE
Interior
Heating Forced Air, Natural Gas
Cooling Wall/Window Unit(s)
Flooring Wood
Fireplaces Type Living Room
Fireplace Yes
Appliance Dishwasher, Disposal, Gas Range, Microwave, Refrigerator
Laundry Laundry Room, See Remarks
Exterior
Parking Features Carport
Garage Spaces 1.0
Garage Description 1.0
Pool None
Porch Patio
Attached Garage No
Total Parking Spaces 2
Private Pool No
Building
Story 1
Entry Level One
Level or Stories One
Others
HOA Name Crestmont Realty
Senior Community No
Tax ID 5362931201
Acceptable Financing Cash, Conventional
Listing Terms Cash, Conventional
Financing Cash
Read Less Info
Want to know what your home might be worth? Contact us for a FREE valuation!

Our team is ready to help you sell your home for the highest possible price ASAP

Bought with Evan Piritz • Salas Properties

“My job is to find and attract mastery-based agents to the office, protect the culture, and make sure everyone is happy! ”






