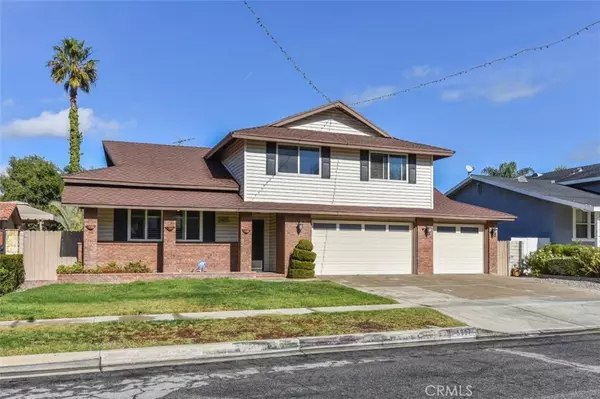$915,000
$933,000
1.9%For more information regarding the value of a property, please contact us for a free consultation.
4 Beds
3 Baths
2,457 SqFt
SOLD DATE : 02/05/2021
Key Details
Sold Price $915,000
Property Type Single Family Home
Sub Type Single Family Residence
Listing Status Sold
Purchase Type For Sale
Square Footage 2,457 sqft
Price per Sqft $372
Subdivision Anaheim Hills Estates (Anhi)
MLS Listing ID PW20245348
Sold Date 02/05/21
Bedrooms 4
Full Baths 2
Half Baths 1
HOA Y/N No
Year Built 1968
Lot Size 7,840 Sqft
Property Description
This is the beautiful private 4 Bedroom 2 1/2 Bath Home in Anaheim Hills you have been waiting for with 3 car garage and private driveway in a peaceful quiet neighborhood. An entertainers dream home on a private cul-de-sac, with warm wood floors accompanied by tasteful diagonal ceramic floors, improved bathrooms, built in cabinets throughout, plantations shutter window dressings downstairs, crown molding, and warm fireplace with a beautiful mantel to enjoy any occasion. The 4 large bedrooms are all upstairs with lovely spaces downstairs and a vast outdoor space on a large lot. This home has a Large Professionally Landscaped Pool in the backyard with Fountain and Grass Areas perfect for entertaining and enjoying a relaxing day or night with loved ones. It also has a gated back/side area with a patio and even options as storage or play area. This also features a laundry room with chute and built in iron board, wet bar, head to toe back and front mirror closets in the master, and workshop in the garage with work sink too. Situated in the central area of Anaheim Hills with excellent schools, churches nearby, the public library, shopping areas, and parks that are all in walking distance. This is a must see!!
Location
State CA
County Orange
Area 77 - Anaheim Hills
Zoning R1
Interior
Interior Features Built-in Features, Ceiling Fan(s), Crown Molding, Stone Counters, Storage, Tile Counters, Bar, All Bedrooms Up, Workshop
Heating Forced Air, Fireplace(s)
Cooling Central Air
Flooring Carpet, Tile, Wood
Fireplaces Type Family Room
Fireplace Yes
Appliance Dishwasher, Electric Cooktop, Disposal
Laundry Laundry Chute, Washer Hookup, Laundry Room
Exterior
Exterior Feature Lighting
Garage Spaces 3.0
Garage Description 3.0
Fence Wood
Pool Filtered, Private
Community Features Street Lights
View Y/N Yes
View Hills, Pool, Trees/Woods
Roof Type Composition
Porch Concrete
Attached Garage Yes
Total Parking Spaces 5
Private Pool Yes
Building
Lot Description 6-10 Units/Acre, Sprinklers In Rear, Sprinklers In Front, Level, Pasture, Street Level
Story 2
Entry Level Multi/Split
Sewer Public Sewer
Water Public
Architectural Style Ranch
Level or Stories Multi/Split
New Construction No
Schools
School District Orange Unified
Others
Senior Community No
Tax ID 36301127
Acceptable Financing Cash, Cash to New Loan, Submit
Listing Terms Cash, Cash to New Loan, Submit
Financing Cash to New Loan
Special Listing Condition Standard
Read Less Info
Want to know what your home might be worth? Contact us for a FREE valuation!

Our team is ready to help you sell your home for the highest possible price ASAP

Bought with EVELYN BLANKS • RE/MAX TIME REALTY

“My job is to find and attract mastery-based agents to the office, protect the culture, and make sure everyone is happy! ”





