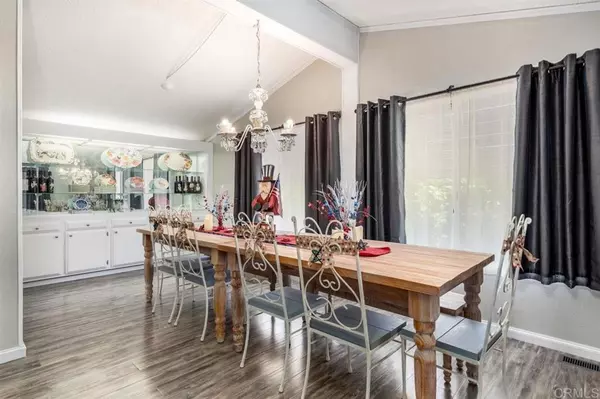$175,000
$179,900
2.7%For more information regarding the value of a property, please contact us for a free consultation.
2 Beds
2 Baths
1,670 SqFt
SOLD DATE : 11/17/2020
Key Details
Sold Price $175,000
Property Type Manufactured Home
Listing Status Sold
Purchase Type For Sale
Square Footage 1,670 sqft
Price per Sqft $104
Subdivision Vctr
MLS Listing ID 200033844
Sold Date 11/17/20
Bedrooms 2
Full Baths 2
Condo Fees $838
HOA Fees $838/mo
HOA Y/N Yes
Land Lease Amount 838.0
Year Built 1977
Lot Dimensions Estimated
Property Description
FREE golf to homeowners! Garage + side by side carport parking fits up to 5 cars! No property taxes! This lovely 3 section home has been recently remodeled & offers a private & spacious lot w/ 13 fruit trees & a vegetable & herb garden on automatic drip system. Some recent upgrades since 2015 include new A/C & furnace, releveing, h2o heater, flooring, interior paint, appliances, turf yard & more! Home also features 2 Master Suites, a retreat, an oversized utility room, vaulted ceiling, wet bar & more! [Supplement]: Skyline Ranch Country Club has a beautiful SCGA Approved Executive Golf Course - homeowners golf for FREE. This is a lovely, gated, ages 55/45 community where homes are tucked away from each other with privacy and ambiance! Lots of park amenities & activities; new gym with state of the art exercise equipment, 2 pools, hot tub, clubhouse with dance floor, bar, full kitchen, card room, ping pong, library, BBQ/picnic area, dog park, walking trails, gazebo's for reading or enjoying nature. Pet policy: 2 pets with 70 lb. limit. Homeowners and pets are subject to park approval. Located just minutes from Valley View Casino and Bates Nut Farm. About an hour to beaches, downtown, mountains and desert. Lots of new up and coming building plans in Valley Center to improve the area with increased retail that will bring more convenience to homeowners; check out Park Circle, ask agent for more info.
Location
State CA
County San Diego
Area 92082 - Valley Center
Building/Complex Name Skyline Ranch
Rooms
Other Rooms Shed(s)
Interior
Interior Features Bedroom on Main Level, Main Level Master
Heating Forced Air, Natural Gas
Cooling Central Air
Flooring Carpet, Laminate
Fireplace No
Appliance Dishwasher, Disposal, Refrigerator, Dryer, Washer
Laundry Gas Dryer Hookup, Laundry Room
Exterior
Parking Features Carport, Detached Carport, Driveway, Garage
Garage Spaces 1.0
Garage Description 1.0
Fence Partial
Pool Community
Community Features Pool
Roof Type Composition,Wood
Total Parking Spaces 5
Private Pool No
Building
Lot Description Level
Story 1
Entry Level One
Level or Stories One
Additional Building Shed(s)
Others
HOA Name .
Senior Community Yes
Tax ID 7718919375
Acceptable Financing Cash, Conventional
Listing Terms Cash, Conventional
Financing Cash
Read Less Info
Want to know what your home might be worth? Contact us for a FREE valuation!

Our team is ready to help you sell your home for the highest possible price ASAP

Bought with Brian Spock • 2 4 List

“My job is to find and attract mastery-based agents to the office, protect the culture, and make sure everyone is happy! ”






