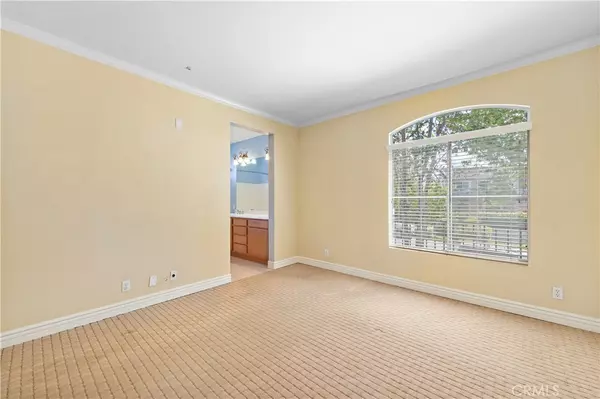$625,000
$629,900
0.8%For more information regarding the value of a property, please contact us for a free consultation.
3 Beds
3 Baths
1,403 SqFt
SOLD DATE : 05/26/2020
Key Details
Sold Price $625,000
Property Type Condo
Sub Type Condominium
Listing Status Sold
Purchase Type For Sale
Square Footage 1,403 sqft
Price per Sqft $445
Subdivision Passeggio (Pasg)
MLS Listing ID OC20071074
Sold Date 05/26/20
Bedrooms 3
Full Baths 2
Half Baths 1
Condo Fees $272
Construction Status Additions/Alterations,Updated/Remodeled,Termite Clearance
HOA Fees $272/mo
HOA Y/N Yes
Year Built 1999
Property Description
The Passeggio community is a short walk to both Canyon Vista Elementary school and SOKA University. It is also conveniently located next to the alluring Westridge Park. A lushly landscaped wrap around patio surrounds the home with beauty and privacy. The open floor plan lends itself to comfort and versatility downstairs. A tastefully remodeled kitchen is open to the cozy family room, which has a fireplace and sliding door leading to the inviting patio. The living room & dining area, as well as the entire downstairs have beautiful engineered wood floors. Custom drapery graces all of the windows on the main floor. Upstairs is the master bedroom suite with abundant space & storage, and 2 more bedrooms with an elegantly remodeled hall bathroom. All 3 bedrooms have vistas of the lovely, mature community trees. The 2 car direct access garage has built-in storage cabinets, plus additional space for the laundry area and much more. Interior pipes have been recently replaced with Pex.
Location
State CA
County Orange
Area Av - Aliso Viejo
Interior
Interior Features Ceramic Counters, Granite Counters, Open Floorplan, Pantry, Stone Counters, Tile Counters, Unfurnished, All Bedrooms Up
Heating Central, Forced Air, Fireplace(s), Natural Gas
Cooling Central Air
Fireplaces Type Family Room, Gas
Fireplace Yes
Appliance Built-In Range, Dishwasher, Gas Cooktop, Gas Water Heater, Microwave, Refrigerator, Water Heater
Laundry In Garage
Exterior
Garage Door-Multi, Direct Access, Garage, Garage Door Opener
Garage Spaces 2.0
Garage Description 2.0
Fence Wrought Iron
Pool None
Community Features Suburban, Park
Utilities Available Cable Connected, Electricity Connected, Natural Gas Connected, Phone Available, Sewer Connected, Underground Utilities, Water Connected
Amenities Available Call for Rules, Maintenance Grounds, Other, Pets Allowed
View Y/N Yes
View Courtyard, Trees/Woods
Roof Type Spanish Tile
Porch Rear Porch, Enclosed, Front Porch, Patio
Attached Garage Yes
Total Parking Spaces 3
Private Pool No
Building
Lot Description 0-1 Unit/Acre, Landscaped, Near Park, Sprinkler System
Story 2
Entry Level Two
Sewer Public Sewer
Water Public
Architectural Style Mediterranean
Level or Stories Two
New Construction No
Construction Status Additions/Alterations,Updated/Remodeled,Termite Clearance
Schools
School District Capistrano Unified
Others
HOA Name Passeggio
Senior Community No
Tax ID 93814011
Security Features Carbon Monoxide Detector(s),Smoke Detector(s)
Acceptable Financing Cash, Cash to New Loan
Listing Terms Cash, Cash to New Loan
Financing VA
Special Listing Condition Standard
Read Less Info
Want to know what your home might be worth? Contact us for a FREE valuation!

Our team is ready to help you sell your home for the highest possible price ASAP

Bought with Cesi Pagano • Keller Williams Realty

“My job is to find and attract mastery-based agents to the office, protect the culture, and make sure everyone is happy! ”






