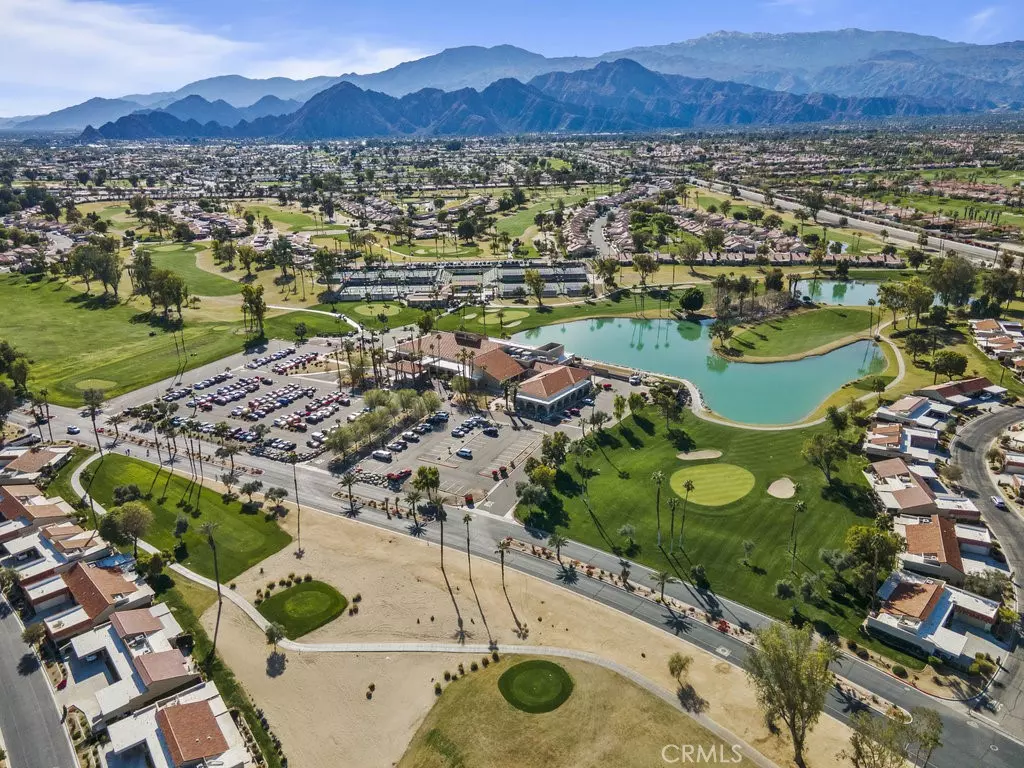$405,000
$395,000
2.5%For more information regarding the value of a property, please contact us for a free consultation.
2 Beds
2 Baths
1,210 SqFt
SOLD DATE : 03/10/2023
Key Details
Sold Price $405,000
Property Type Condo
Sub Type Condominium
Listing Status Sold
Purchase Type For Sale
Square Footage 1,210 sqft
Price per Sqft $334
Subdivision Palm Desert Resort Cc (32418)
MLS Listing ID PW22235661
Sold Date 03/10/23
Bedrooms 2
Full Baths 2
Condo Fees $579
Construction Status Turnkey
HOA Fees $579/mo
HOA Y/N Yes
Year Built 1980
Lot Size 2,613 Sqft
Property Description
This beautiful turnkey, furnished, 2 bedroom, 2 bath, pool view property is perfectly situated behind the gates of the Palm Desert Resort and Country Club. Forest Hills is one of the most popular floor plans in the community, featuring an ensuite master bedroom, spacious second bedroom, kitchen open to dining area and living room, sizable living room with views of the pool. Back patio has been extended. Property is west facing. Main master, living room, kitchen and dining room have views of the pool and exude natural light. The country club features an 18-hole champion golf course, tennis, 28 court private pickleball club available to homeowners, 20 pools and spas, bocce ball, gym, remodeled restaurant & lounge, cafe and pro shop. This is true resort living. Walking distance to clubhouse and all the amenities. Close proximity to the 10 freeway, El Paseo's finest shopping & dining, Indian Wells Tennis Gardens, Coachella and Stagecoach Festivals and much more. One of the only communities allowing 7 day rentals, perfect for short term guests, monthly or seasonal rentals.
Location
State CA
County Riverside
Area 324 - East Palm Desert
Zoning R112M
Rooms
Main Level Bedrooms 2
Interior
Interior Features Breakfast Bar, Ceiling Fan(s), Separate/Formal Dining Room, Furnished, High Ceilings, Open Floorplan, Recessed Lighting, All Bedrooms Down, Main Level Primary, Walk-In Closet(s)
Heating Central
Cooling Central Air
Flooring Carpet, Tile
Fireplaces Type None
Fireplace No
Appliance Dishwasher, Electric Range, Disposal, Gas Water Heater, Refrigerator
Laundry In Garage
Exterior
Garage Driveway, Garage
Garage Spaces 2.0
Garage Description 2.0
Pool In Ground, Association
Community Features Golf, Gutter(s), Mountainous
Utilities Available Cable Connected, Electricity Connected, Natural Gas Connected, Sewer Connected, Water Connected
Amenities Available Clubhouse, Golf Course, Maintenance Front Yard, Pickleball, Pool, Pet Restrictions, Guard, Spa/Hot Tub, Security, Tennis Court(s), Trash, Cable TV
View Y/N Yes
View Pool
Roof Type Clay
Porch Concrete
Attached Garage Yes
Total Parking Spaces 3
Private Pool No
Building
Lot Description 0-1 Unit/Acre, Sprinkler System
Story 1
Entry Level One
Sewer Public Sewer
Water Public
Level or Stories One
New Construction No
Construction Status Turnkey
Schools
School District Desert Sands Unified
Others
HOA Name Palm Desert Resorter
Senior Community No
Tax ID 632200010
Security Features Carbon Monoxide Detector(s),Gated with Attendant,24 Hour Security,Smoke Detector(s)
Acceptable Financing Cash, Cash to New Loan, 1031 Exchange
Listing Terms Cash, Cash to New Loan, 1031 Exchange
Financing Cash to Loan
Special Listing Condition Standard
Read Less Info
Want to know what your home might be worth? Contact us for a FREE valuation!

Our team is ready to help you sell your home for the highest possible price ASAP

Bought with Michael Brown • Big Block Realty, Inc.

“My job is to find and attract mastery-based agents to the office, protect the culture, and make sure everyone is happy! ”






