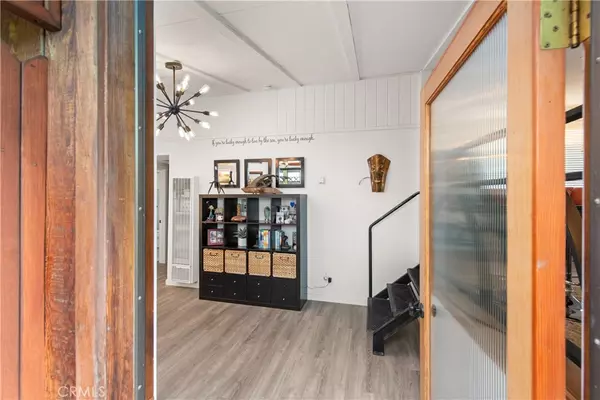$750,000
$765,000
2.0%For more information regarding the value of a property, please contact us for a free consultation.
1 Bed
1 Bath
770 SqFt
SOLD DATE : 03/31/2023
Key Details
Sold Price $750,000
Property Type Single Family Home
Sub Type Single Family Residence
Listing Status Sold
Purchase Type For Sale
Square Footage 770 sqft
Price per Sqft $974
Subdivision Town Of Cayucos(540)
MLS Listing ID SC23032557
Sold Date 03/31/23
Bedrooms 1
Full Baths 1
Construction Status Turnkey
HOA Y/N No
Year Built 1954
Lot Size 1,742 Sqft
Property Description
Own Your Own Cayucos Beach Home! Absolutely adorable and move-in ready! This home with a beautiful open floor plan has recently been remodeled and renovated with new interior paint, new flooring in master bedroom to match existing flooring, custom kitchen cabinets, new quartz countertops, backsplash and new appliances. Complete bathroom remodel with new cabinets, quartz countertops, custom shower and new washer and dryer. New wall heater and electric fireplace with heat. New ceiling fans and new entertainment center. French Doors in the living room open to partial ocean views from a beautiful deck with high quality IPE hardwood decking and a new enclosed deck railing. Enjoy the ocean air in this peaceful surrounding while relaxing or entertaining. New privacy fence recently built on the south side of the property. There is also a large enclosed storage area underneath the living room, and another enclosed storage area that wraps around the back of the house accessed from the sliding door near the kitchen. Located in one of the best Beach towns around, this home is a must see! Priced to sell at $765,000.
Location
State CA
County San Luis Obispo
Area Cayu - Cayucos
Zoning RSF
Rooms
Main Level Bedrooms 1
Interior
Interior Features Breakfast Bar, Ceiling Fan(s), Living Room Deck Attached, Open Floorplan, Storage, All Bedrooms Down
Heating Wall Furnace
Cooling None
Fireplaces Type Electric
Fireplace Yes
Appliance Dishwasher, Disposal, Gas Oven, Gas Range, Refrigerator, Dryer, Washer
Laundry Inside, Stacked
Exterior
Parking Features Driveway, Paved, Uncovered
Fence Wood
Pool None
Community Features Biking, Dog Park, Fishing, Hiking, Park, Street Lights
View Y/N Yes
View Peek-A-Boo
Roof Type Metal
Porch Deck
Total Parking Spaces 3
Private Pool No
Building
Lot Description Gentle Sloping
Story 1
Entry Level Multi/Split
Sewer Public Sewer
Water Public
Architectural Style Bungalow, Cottage
Level or Stories Multi/Split
New Construction No
Construction Status Turnkey
Schools
School District Coast Unified
Others
Senior Community No
Tax ID 064205050
Acceptable Financing Cash, Conventional
Listing Terms Cash, Conventional
Financing Cash
Special Listing Condition Standard
Read Less Info
Want to know what your home might be worth? Contact us for a FREE valuation!

Our team is ready to help you sell your home for the highest possible price ASAP

Bought with Dani Pereira • Pereira Realty
“My job is to find and attract mastery-based agents to the office, protect the culture, and make sure everyone is happy! ”






