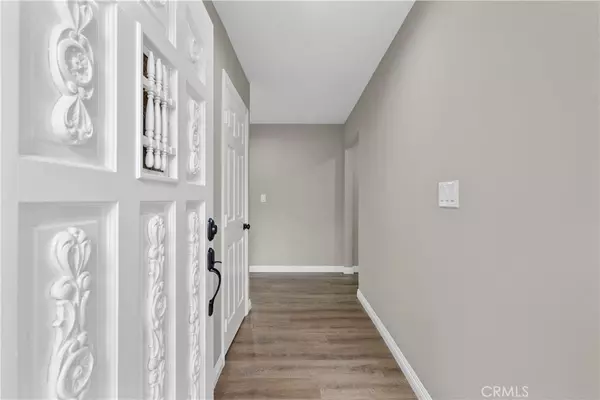$869,000
$874,900
0.7%For more information regarding the value of a property, please contact us for a free consultation.
3 Beds
2 Baths
1,422 SqFt
SOLD DATE : 04/03/2023
Key Details
Sold Price $869,000
Property Type Single Family Home
Sub Type Single Family Residence
Listing Status Sold
Purchase Type For Sale
Square Footage 1,422 sqft
Price per Sqft $611
Subdivision Happy Valley (Hpvy)
MLS Listing ID SR23003357
Sold Date 04/03/23
Bedrooms 3
Full Baths 2
Construction Status Updated/Remodeled,Turnkey
HOA Y/N No
Year Built 1968
Lot Size 8,045 Sqft
Property Description
SINGLE STORY STUNNER ON A QUIET CUL DE SAC IN HIGHLY DESIRED HAPPY VALLEY... THIS is a must see, and even in this market won't last long! Hardwood floors wrap around the entire open floor plan which feels MUCH larger than it is. The large kitchen offers brand new cabinetry featuring soft close technology, stainless steel appliances, & granite counters. Just off the kitchen this home features a full wine bar including temperature controlled storage and more granite counters. Both bathrooms are completely new and offer new cabinetry, new fixtures, and new granite counters. This home offers NEW plumbing, NEW HVAC, NEW dual pane/low E windows, and sliders, and NEW LED efficient lighting throughout making this home ultra efficient! This property also features a large pool sized backyard, w/ mature trees, and a newer patio cover. This home truly is turn key, has NO HOAs and NO MELLO ROOS, and can be shown 7 days a week, so call and set up your private showing now before it's too late.
Location
State CA
County Los Angeles
Area New1 - Newhall 1
Zoning SCUR2
Rooms
Main Level Bedrooms 3
Interior
Interior Features Breakfast Bar, Coffered Ceiling(s), Granite Counters, Quartz Counters, Recessed Lighting, All Bedrooms Down, Bedroom on Main Level, Main Level Primary, Primary Suite
Heating Central
Cooling Central Air
Flooring Stone, Wood
Fireplaces Type Family Room
Fireplace Yes
Appliance 6 Burner Stove, Dishwasher, ENERGY STAR Qualified Appliances, ENERGY STAR Qualified Water Heater, Free-Standing Range, Microwave, Range Hood, Water Heater
Laundry In Garage
Exterior
Parking Features Door-Multi, Direct Access, Driveway, Garage
Garage Spaces 3.0
Garage Description 3.0
Fence Block
Pool None
Community Features Suburban
View Y/N Yes
View Mountain(s), Neighborhood
Roof Type Tile
Accessibility None
Porch Concrete, Patio, Rooftop
Attached Garage Yes
Total Parking Spaces 3
Private Pool No
Building
Lot Description Cul-De-Sac, Landscaped, Level, Sprinkler System, Street Level
Story 1
Entry Level One
Sewer Sewer Tap Paid
Water Public
Architectural Style Traditional
Level or Stories One
New Construction No
Construction Status Updated/Remodeled,Turnkey
Schools
School District William S. Hart Union
Others
Senior Community No
Tax ID 2830023029
Security Features Carbon Monoxide Detector(s)
Acceptable Financing Conventional, FHA, VA Loan
Listing Terms Conventional, FHA, VA Loan
Financing Conventional
Special Listing Condition Standard
Read Less Info
Want to know what your home might be worth? Contact us for a FREE valuation!

Our team is ready to help you sell your home for the highest possible price ASAP

Bought with Brian Ends • Real Brokerage Technologies, Inc.

“My job is to find and attract mastery-based agents to the office, protect the culture, and make sure everyone is happy! ”






