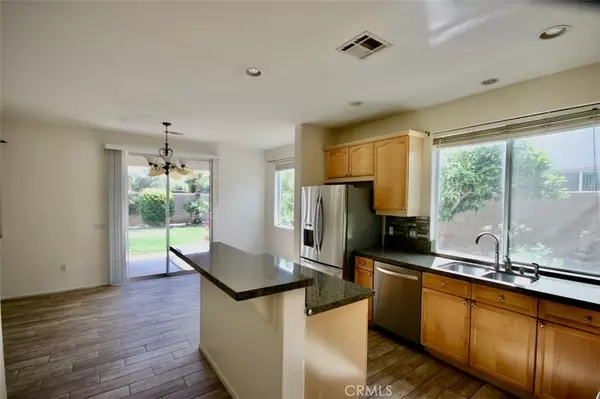$810,000
$879,000
7.8%For more information regarding the value of a property, please contact us for a free consultation.
5 Beds
3 Baths
2,802 SqFt
SOLD DATE : 06/16/2023
Key Details
Sold Price $810,000
Property Type Single Family Home
Sub Type Single Family Residence
Listing Status Sold
Purchase Type For Sale
Square Footage 2,802 sqft
Price per Sqft $289
Subdivision ,Bella Vida
MLS Listing ID OC23058395
Sold Date 06/16/23
Bedrooms 5
Full Baths 3
HOA Y/N No
Year Built 2003
Lot Size 8,276 Sqft
Property Description
Lovely Two story home with no neighbors behind in the Bella Vida Community. 4 bedrooms upstairs and the 5th bedroom is located downstairs with bathroom across the hall, along with an office space that can be converted into an extra (6th) bedroom. This home also features a covered patio, open kitchen layout next to the living room, large loft upstairs, formal dining room, and mature fruit trees (Mango, Guava)
Some model-match homes in this neighborhood are generating over $300K a year in short-term rental income. This property has NO HOA and is in close proximity (1.5 miles) to where the Polo grounds and big annual festivals are held (Coachella, Stagecoach) This is a 5-bedroom home (can be converted into 6 or 7 bedrooms - see model match to compare other short-term rental remodels). Architectural plans are almost ready for conversion. Very spacious loft area upstairs and a nicely landscaped yard with room for pool conversion or pickleball. The yard backs to an open field. Seller is a licensed real estate agent.
Location
State CA
County Riverside
Area 314 - Indio South Of East Valley
Rooms
Main Level Bedrooms 1
Interior
Interior Features Granite Counters, Loft, Walk-In Closet(s)
Heating Central
Cooling Central Air
Fireplaces Type Family Room, Living Room
Fireplace Yes
Appliance Dishwasher, Gas Range, Gas Water Heater, Microwave, Refrigerator
Laundry Laundry Room
Exterior
Garage Spaces 2.0
Garage Description 2.0
Pool None
Community Features Suburban
View Y/N Yes
View Mountain(s)
Attached Garage Yes
Total Parking Spaces 2
Private Pool No
Building
Lot Description 0-1 Unit/Acre, Landscaped
Story 1
Entry Level Two
Sewer Public Sewer
Water Public
Level or Stories Two
New Construction No
Schools
School District Desert Sands Unified
Others
Senior Community No
Tax ID 602351007
Acceptable Financing Cash, Cash to Existing Loan, Cash to New Loan, Conventional
Listing Terms Cash, Cash to Existing Loan, Cash to New Loan, Conventional
Financing Conventional
Special Listing Condition Standard
Read Less Info
Want to know what your home might be worth? Contact us for a FREE valuation!

Our team is ready to help you sell your home for the highest possible price ASAP

Bought with Thomas Sinclair • Anneta Realty Corp

“My job is to find and attract mastery-based agents to the office, protect the culture, and make sure everyone is happy! ”






