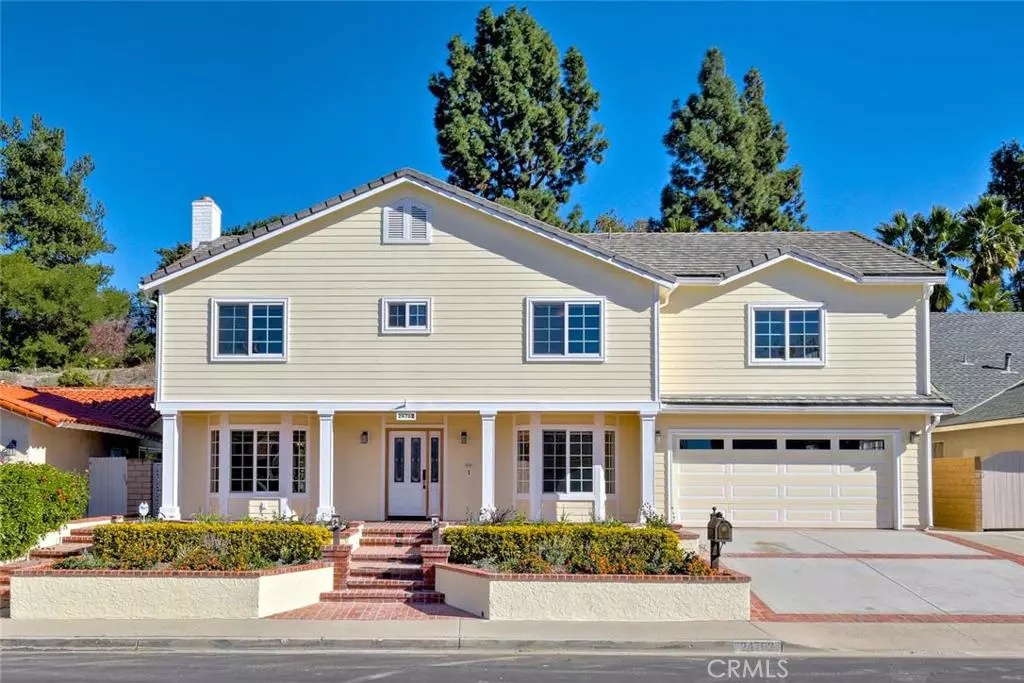$835,000
$850,000
1.8%For more information regarding the value of a property, please contact us for a free consultation.
5 Beds
3 Baths
3,351 SqFt
SOLD DATE : 01/21/2016
Key Details
Sold Price $835,000
Property Type Single Family Home
Sub Type Single Family Residence
Listing Status Sold
Purchase Type For Sale
Square Footage 3,351 sqft
Price per Sqft $249
Subdivision Deane Homes (De)
MLS Listing ID OC15250784
Sold Date 01/21/16
Bedrooms 5
Full Baths 2
Half Baths 1
Condo Fees $40
HOA Fees $40/mo
HOA Y/N Yes
Year Built 1967
Lot Size 10,280 Sqft
Property Description
Highly Customized Deane Home with HUGE Bonus Room! Southern Charm, and true "Pride of Ownership!" Permitted additions to the Jubilee floorplan added 968sq.ft. to the house, and 112sq.ft. to the garage. The Southern-style covered porch entry opens to a customized interior with spacious formal rooms, accented with craftsman-quality moldings, and fireplace mantle. A large kitchen with custom oak cabinets opens to a big family room. An office/bedroom downstairs sits next to a half bath (plumbed for a shower.) Upstairs, the master suite has been expanded and the master bath enlarged, boasting a custom dual sink oak vanity, tile shower and luxurious spa-tub, with beautiful mural above. Three additional bedrooms upstairs are spacious, with plenty of closet space, and serviced by a delightful white tile bathroom with custom dual sink vanity. The BONUS ROOM is enormous, with soaring ceilings electric skylights, ceiling fans, and a fabulous Laundry Center! Absolutely loaded with storage there are two separate attic pull-downs and additional closets throughout. Newer roof, toilets, dual AC/Furnace, windows, travertine flooring, ceiling fans, and much more. The backyard offers ample room to roam, with fruit trees, pretty landscaping and French drains added.
Location
State CA
County Orange
Area Mc - Mission Viejo Central
Interior
Interior Features Breakfast Area, Ceiling Fan(s), Crown Molding, Separate/Formal Dining Room
Heating Forced Air
Cooling Central Air
Flooring Carpet, Stone
Fireplaces Type Family Room
Fireplace Yes
Laundry Inside, Laundry Room, Upper Level
Exterior
Garage Direct Access, Driveway, Garage
Garage Spaces 3.0
Garage Description 3.0
Pool None
Community Features Curbs, Street Lights, Sidewalks
Utilities Available Sewer Available, Sewer Connected
View Y/N No
View None
Porch Patio
Attached Garage Yes
Total Parking Spaces 3
Private Pool No
Building
Lot Description Back Yard, Front Yard, Yard
Story 2
Entry Level Two
Sewer Sewer Tap Paid
Water Public
Architectural Style Traditional
Level or Stories Two
Schools
School District Saddleback Valley Unified
Others
Senior Community No
Tax ID 78430124
Acceptable Financing Cash, Cash to New Loan
Listing Terms Cash, Cash to New Loan
Financing Conventional
Special Listing Condition Standard
Read Less Info
Want to know what your home might be worth? Contact us for a FREE valuation!

Our team is ready to help you sell your home for the highest possible price ASAP

Bought with Kenneth Heskett • Keller Williams Realty Irvine

“My job is to find and attract mastery-based agents to the office, protect the culture, and make sure everyone is happy! ”

