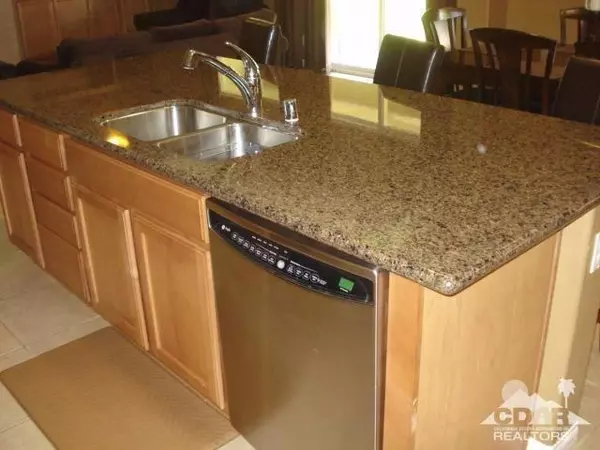$403,000
$424,900
5.2%For more information regarding the value of a property, please contact us for a free consultation.
4 Beds
4 Baths
2,590 SqFt
SOLD DATE : 09/28/2016
Key Details
Sold Price $403,000
Property Type Single Family Home
Sub Type Single Family Residence
Listing Status Sold
Purchase Type For Sale
Square Footage 2,590 sqft
Price per Sqft $155
Subdivision Bridge At Jefferson
MLS Listing ID 216021938DA
Sold Date 09/28/16
Bedrooms 4
Full Baths 3
Half Baths 1
Condo Fees $120
HOA Fees $120/mo
HOA Y/N Yes
Year Built 2008
Lot Size 8,276 Sqft
Property Description
This home boasts 4 bedrooms, 3 full baths plus a powder bath and is in great condition. It has a casita with a separate entry by the front door. Next to the entryway is a formal dining room and a butler's pantry that's large enough to use as a game room or office. The large open kitchen has slab granite counters, stainless steel appliances, plenty of cabinetry, a pantry and a large breakfast nook. It has 10 foot ceilings, plantation shutters and a generous sized great room with a floor plan that is made for entertaining guests. Travertine galore graces the master bath with a large walk in closet and a soaking tub separated from the shower stall. The backyard is southern exposed to capture the warm winter sun within the built-in covered patio. This real estate value is behind the gates of the award winning community: The Bridge at Jefferson (see attachment). Located next to Rancho La Quinta CC and conveniently close to all the new shopping and wonderful restaurants imaginable!
Location
State CA
County Riverside
Area 314 - Indio South Of East Valley
Zoning R-1
Rooms
Other Rooms Guest House Attached
Interior
Interior Features Breakfast Bar, Separate/Formal Dining Room, High Ceilings, Open Floorplan, Walk-In Closet(s)
Heating Forced Air, Natural Gas
Cooling Central Air, Dual
Flooring Carpet, Tile
Fireplaces Type Gas, Great Room, Masonry, See Through
Fireplace Yes
Appliance Convection Oven, Dishwasher, Gas Cooktop, Disposal, Microwave, Range Hood, Self Cleaning Oven, Vented Exhaust Fan, Water Heater
Laundry Laundry Room
Exterior
Garage Driveway
Garage Spaces 2.0
Garage Description 2.0
Fence Block
Community Features Gated
Utilities Available Cable Available
Amenities Available Controlled Access, Pet Restrictions, Security
View Y/N Yes
View Mountain(s), Peek-A-Boo
Roof Type Concrete,Tile
Porch Concrete, Covered
Attached Garage Yes
Total Parking Spaces 6
Private Pool No
Building
Lot Description Back Yard, Drip Irrigation/Bubblers, Front Yard, Lawn, Landscaped, Level, Paved, Rectangular Lot, Sprinklers Timer, Sprinkler System, Yard
Story One
Entry Level One
Foundation Slab
Architectural Style Mediterranean
Level or Stories One
Additional Building Guest House Attached
New Construction No
Others
HOA Name The Bridge At Jefferson HOA
Senior Community No
Tax ID 602540022
Security Features Gated Community
Acceptable Financing Submit
Listing Terms Submit
Financing Conventional
Special Listing Condition Standard
Read Less Info
Want to know what your home might be worth? Contact us for a FREE valuation!

Our team is ready to help you sell your home for the highest possible price ASAP

Bought with Wendell Turner • Absolute Advantage Realty

“My job is to find and attract mastery-based agents to the office, protect the culture, and make sure everyone is happy! ”






