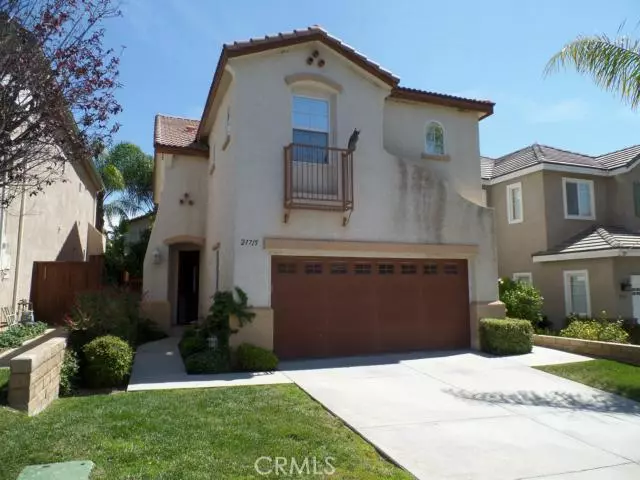$388,500
$389,977
0.4%For more information regarding the value of a property, please contact us for a free consultation.
3 Beds
3 Baths
1,994 SqFt
SOLD DATE : 06/26/2014
Key Details
Sold Price $388,500
Property Type Single Family Home
Sub Type Single Family Residence
Listing Status Sold
Purchase Type For Sale
Square Footage 1,994 sqft
Price per Sqft $194
Subdivision Country Village (Ctyv)
MLS Listing ID SR14097294
Sold Date 06/26/14
Bedrooms 3
Full Baths 2
Half Baths 1
Condo Fees $70
Construction Status Repairs Cosmetic
HOA Fees $70/mo
HOA Y/N Yes
Year Built 2000
Lot Size 1.426 Acres
Property Description
HUGE REDUCTION to sell ASAP...Charming Two story Castaic Home located in a wonderful neighborhood that features 1994 sqft of living space. Built in 2000, this large open floor-plan features pergo flooring, a spacious kitchen that opens up to the family room w/fireplace, a large dining area and half bath downstairs. There are 3 bedrooms & a fourth bedroom being used as open space room, large master suite & full bathroom with double sink & huge walk-in-closet. Also, you have an area with a built-in desk that can be used as an office plus a upstairs laundry room too. Outside, there is a nice backyard with grass for the kids. The garage is ready for the man of the house with custom paint, cabinets and flooring. Super close to the 5 freeway and shopping makes this a true first time buyers dream home. Priced to move ASAP and if you’re only seeing only one Castaic home in this Price Range (really, not many are available) make sure this is it. Standard Sale too!
Location
State CA
County Los Angeles
Area Hilc - Hillcrest Area
Interior
Interior Features Eat-in Kitchen, Tile Counters, All Bedrooms Up, Walk-In Closet(s)
Heating Forced Air, Natural Gas
Cooling Central Air
Flooring Wood
Fireplaces Type Family Room
Equipment Satellite Dish
Fireplace Yes
Appliance Dishwasher, Free-Standing Range, Disposal, Microwave, Refrigerator
Laundry Inside, Laundry Room
Exterior
Garage Direct Access, Driveway, Garage, Private
Garage Spaces 2.0
Garage Description 2.0
Fence Wood
Pool None
Community Features Suburban
Utilities Available Sewer Available, Sewer Connected
View Y/N No
View None
Roof Type Spanish Tile
Porch Concrete
Attached Garage Yes
Total Parking Spaces 2
Private Pool No
Building
Lot Description Back Yard
Story 2
Entry Level Two
Water Public
Architectural Style Contemporary
Level or Stories Two
Construction Status Repairs Cosmetic
Others
HOA Name Valencia Management
Senior Community No
Tax ID 2865093182
Acceptable Financing Cash, Cash to New Loan, Conventional, FHA, VA Loan, VA No Loan, VA No No Loan
Listing Terms Cash, Cash to New Loan, Conventional, FHA, VA Loan, VA No Loan, VA No No Loan
Financing Conventional
Special Listing Condition Standard
Read Less Info
Want to know what your home might be worth? Contact us for a FREE valuation!

Our team is ready to help you sell your home for the highest possible price ASAP

Bought with Noel Yap • Coldwell Banker Quality Prope

“My job is to find and attract mastery-based agents to the office, protect the culture, and make sure everyone is happy! ”

