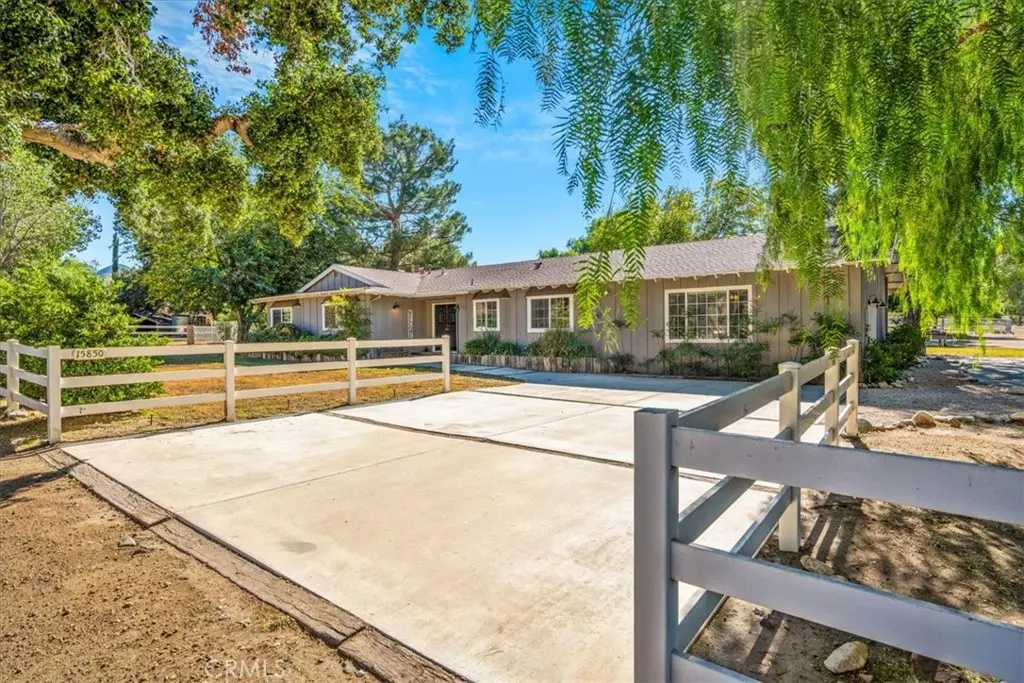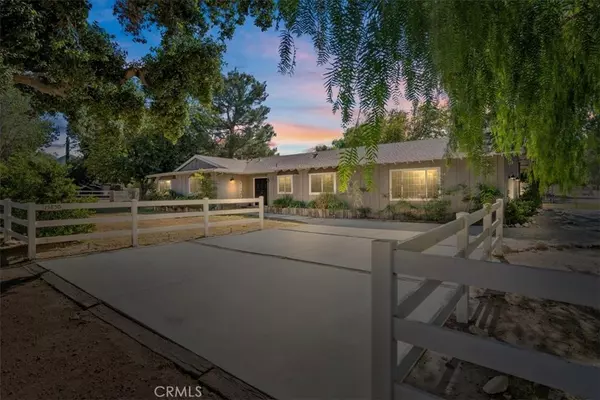$1,349,000
$1,349,000
For more information regarding the value of a property, please contact us for a free consultation.
4 Beds
3 Baths
2,740 SqFt
SOLD DATE : 12/14/2023
Key Details
Sold Price $1,349,000
Property Type Single Family Home
Sub Type Single Family Residence
Listing Status Sold
Purchase Type For Sale
Square Footage 2,740 sqft
Price per Sqft $492
Subdivision Custom Sand Canyon (Csand)
MLS Listing ID SR23189941
Sold Date 12/14/23
Bedrooms 4
Full Baths 3
Construction Status Updated/Remodeled
HOA Y/N No
Year Built 1979
Lot Size 2.750 Acres
Property Description
Beautifully well-maintained Sand Canyon Rambler Ranch Home on 2.75 acres with In-Law Quarters. Private and Move-in ready! 4-bedroom, 3-bathroom, 2740 sq ft. home including separate In-Law Quarters, Horse Facilities and Acreage. Arrive at your very own private horse ranchette with plenty of land to explore your dreams, plant gardens or just about anything your heart desires. Step inside the single-story open floor plan to the large living/great room with sunken fireplace and wet bar. Spacious kitchen with granite counters, nice amenities, GE appliances, large laundry room with custom storage cabinets. Combination of slate floors with wood floors in bedrooms, vinyl windows, and much more. This flat 2.75 acre hosts a permitted, converted garage into mother-in-law quarters. Adorable, insulated She Shed with wood floor, recessed lighting and AC. 3-Car, detached garage with new doors installed approximately 1 yr ago. Horse facilities include 4 large, covered stalls with wooden sides- two with predator fencing, plus turn outs with wire mesh panels to help keep your livestock safe. Day Pen, Large hay barn, Tack shed w/small patio. Riding arena configured to be able to ride 3 dressage circles, Two sets of Cross Ties (one covered), Wash Rack. Plenty of room to park a horse trailer. Property also has a large, fenced dog run with 2 cement pads and hot & cold running water. Located near miles of riding Trails, and Placerita Canyon Nature Center, East & West Walker Loop trailheads.
Great freeway access for commuting, close to shopping, Starbucks and In-and-Out Burger.
Location
State CA
County Los Angeles
Area Sand - Sand Canyon
Zoning SCNU5
Rooms
Other Rooms Barn(s), Outbuilding, Shed(s)
Main Level Bedrooms 4
Interior
Interior Features Eat-in Kitchen, Granite Counters, High Ceilings, Open Floorplan, Pantry, Storage, All Bedrooms Down, Bedroom on Main Level, Main Level Primary
Heating Central
Cooling Central Air
Flooring See Remarks, Wood
Fireplaces Type Gas, Living Room, Wood Burning
Fireplace Yes
Appliance Gas Cooktop, Disposal, Gas Oven, Microwave, Water Heater
Laundry Laundry Room
Exterior
Garage Door-Multi, Door-Single, Garage, Garage Door Opener, RV Access/Parking
Garage Spaces 3.0
Garage Description 3.0
Pool None
Community Features Rural
Utilities Available Electricity Connected
View Y/N Yes
View Hills
Roof Type Composition
Porch Concrete, Patio, Stone
Attached Garage No
Total Parking Spaces 3
Private Pool No
Building
Lot Description Front Yard, Horse Property, Irregular Lot, Landscaped, Ranch
Story 1
Entry Level One
Foundation Slab
Sewer Septic Type Unknown
Water Public
Architectural Style Ranch
Level or Stories One
Additional Building Barn(s), Outbuilding, Shed(s)
New Construction No
Construction Status Updated/Remodeled
Schools
Elementary Schools Sulphur Springs
Middle Schools Sierra Vista
High Schools Canyon
School District William S. Hart Union
Others
Senior Community No
Tax ID 2840018039
Security Features Carbon Monoxide Detector(s),Smoke Detector(s)
Acceptable Financing Cash, Cash to New Loan, Conventional, FHA
Horse Property Yes
Listing Terms Cash, Cash to New Loan, Conventional, FHA
Financing Cash to New Loan
Special Listing Condition Standard
Read Less Info
Want to know what your home might be worth? Contact us for a FREE valuation!

Our team is ready to help you sell your home for the highest possible price ASAP

Bought with Eduardo Polanco • PG & Associates Inc

“My job is to find and attract mastery-based agents to the office, protect the culture, and make sure everyone is happy! ”






