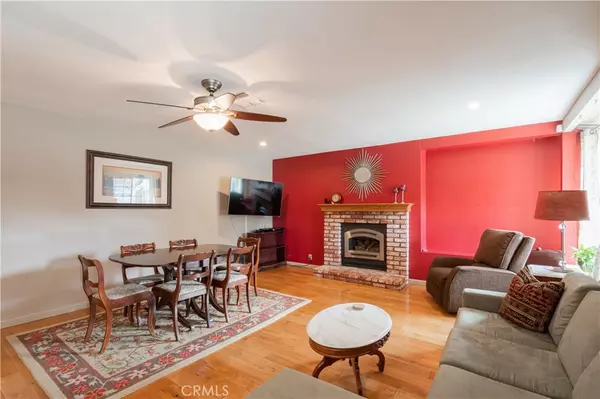$700,000
$699,900
For more information regarding the value of a property, please contact us for a free consultation.
3 Beds
2 Baths
1,428 SqFt
SOLD DATE : 01/11/2024
Key Details
Sold Price $700,000
Property Type Single Family Home
Sub Type Single Family Residence
Listing Status Sold
Purchase Type For Sale
Square Footage 1,428 sqft
Price per Sqft $490
Subdivision Pr City Limits East(110)
MLS Listing ID NS23221495
Sold Date 01/11/24
Bedrooms 3
Full Baths 2
Construction Status Additions/Alterations
HOA Y/N No
Year Built 1979
Lot Size 6,799 Sqft
Property Description
Welcome to 1027 Veronica Drive! This captivating residence has had many improvements and upgrades, including a newer roof and owned solar. With a desirable location near schools, shopping and golf this thoughtfully designed 3 bedroom, 2 bath home features a separate living and family room, gourmet kitchen with custom Hickory cabinets, granite counters, engineered hardwood floors and a spacious backyard oasis with covered patio. Conveniently situated, this property provides easy access to major highways. Join us for an upcoming open house to experience the perfect Paso Robles lifestyle firsthand – your opportunity awaits!
Location
State CA
County San Luis Obispo
Area Pric - Pr Inside City Limit
Rooms
Main Level Bedrooms 3
Interior
Interior Features Breakfast Bar, Built-in Features, Ceiling Fan(s), Granite Counters, Pantry, All Bedrooms Down, Bedroom on Main Level, Main Level Primary
Heating Central, Forced Air, Fireplace(s)
Cooling Central Air
Flooring Carpet, Wood
Fireplaces Type Gas, Living Room
Fireplace Yes
Appliance Dishwasher, Free-Standing Range, Disposal, Microwave, Refrigerator, Water Softener, Tankless Water Heater, Water Purifier
Laundry Washer Hookup, Gas Dryer Hookup, In Garage
Exterior
Exterior Feature Rain Gutters
Garage Driveway, Garage, Garage Door Opener
Garage Spaces 2.0
Garage Description 2.0
Fence Wood
Pool None
Community Features Gutter(s), Street Lights, Sidewalks
Utilities Available Cable Connected, Electricity Available, Electricity Connected, Natural Gas Available, Natural Gas Connected, Phone Available, Sewer Available, Sewer Connected, Water Available, Water Connected
View Y/N No
View None
Roof Type Composition,Shingle
Porch Concrete, Covered, Front Porch, Patio
Attached Garage Yes
Total Parking Spaces 2
Private Pool No
Building
Lot Description 0-1 Unit/Acre, Sprinkler System
Story 1
Entry Level One
Foundation Slab
Sewer Public Sewer
Water Public
Level or Stories One
New Construction No
Construction Status Additions/Alterations
Schools
School District Paso Robles Joint Unified
Others
Senior Community No
Tax ID 009711035
Security Features Security System,Carbon Monoxide Detector(s),Smoke Detector(s)
Acceptable Financing Cash, Cash to New Loan, Conventional, 1031 Exchange, FHA, USDA Loan, VA Loan
Listing Terms Cash, Cash to New Loan, Conventional, 1031 Exchange, FHA, USDA Loan, VA Loan
Financing Conventional
Special Listing Condition Standard
Read Less Info
Want to know what your home might be worth? Contact us for a FREE valuation!

Our team is ready to help you sell your home for the highest possible price ASAP

Bought with David Crabtree • Home & Ranch Sotheby's Intl

“My job is to find and attract mastery-based agents to the office, protect the culture, and make sure everyone is happy! ”






