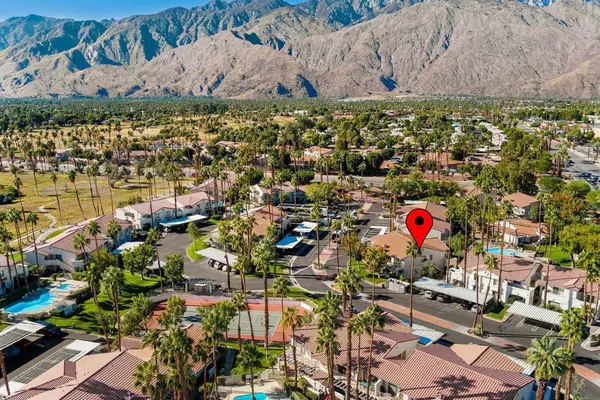$374,500
$389,000
3.7%For more information regarding the value of a property, please contact us for a free consultation.
2 Beds
2 Baths
1,175 SqFt
SOLD DATE : 02/05/2024
Key Details
Sold Price $374,500
Property Type Condo
Sub Type Condominium
Listing Status Sold
Purchase Type For Sale
Square Footage 1,175 sqft
Price per Sqft $318
Subdivision Mesquite Country Clu
MLS Listing ID 219104104PS
Sold Date 02/05/24
Bedrooms 2
Full Baths 2
Condo Fees $450
HOA Fees $450/mo
HOA Y/N Yes
Year Built 1984
Lot Size 1,306 Sqft
Property Description
''Discover the ideal Palm Springs lifestyle in the vibrant Mesquite Country Club community. This charming upstairs condo offers vaulted ceilings in the main living areas, creating a spacious and inviting atmosphere. The fully renovated kitchen boasts ample cabinet space and top-of-the-line stainless steel appliances, including a convenient built-in wine cooler. With two well-appointed bedrooms situated on opposite ends of the home, privacy is ensured, making it perfect for relaxation. Enjoy the luxury of two generous balconies, one of which overlooks a serene resort-like pool, providing a tranquil retreat vibe. The community amenities are great, offering tennis, pickleball, and multiple pools and spas. The low HOA fees cover Cable/WiFi, Water, Sewer, and Trash, providing exceptional value. Residents also benefit from the added convenience of an electric car charger. Don't miss out on the opportunity to embrace the Palm Springs lifestyle at an affordable price point.
Location
State CA
County Riverside
Area 334 - South End Palm Springs
Interior
Heating Central
Cooling Central Air
Flooring Carpet, Tile
Fireplace No
Laundry Laundry Closet
Exterior
Parking Features Detached Carport, Guest
Carport Spaces 1
Fence None
Pool Electric Heat, In Ground
Community Features Gated
Utilities Available Cable Available
Amenities Available Tennis Court(s), Trash, Cable TV, Water
View Y/N Yes
View Mountain(s), Pool
Attached Garage No
Total Parking Spaces 1
Private Pool Yes
Building
Lot Description Sprinkler System
Story 2
Architectural Style Spanish
New Construction No
Others
Senior Community No
Tax ID 502581092
Security Features Gated Community
Acceptable Financing Cash to New Loan
Listing Terms Cash to New Loan
Financing Conventional
Special Listing Condition Standard
Read Less Info
Want to know what your home might be worth? Contact us for a FREE valuation!

Our team is ready to help you sell your home for the highest possible price ASAP

Bought with Marc Lange • Equity Union

“My job is to find and attract mastery-based agents to the office, protect the culture, and make sure everyone is happy! ”






