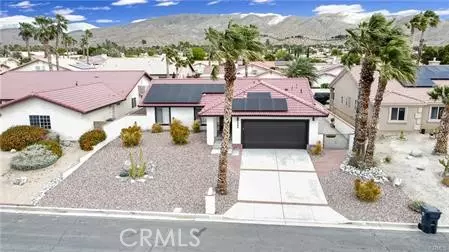$330,000
$315,000
4.8%For more information regarding the value of a property, please contact us for a free consultation.
3 Beds
2 Baths
1,236 SqFt
SOLD DATE : 03/08/2024
Key Details
Sold Price $330,000
Property Type Single Family Home
Sub Type Single Family Residence
Listing Status Sold
Purchase Type For Sale
Square Footage 1,236 sqft
Price per Sqft $266
Subdivision Mission Lakes (34101)
MLS Listing ID HD23217223
Sold Date 03/08/24
Bedrooms 3
Full Baths 2
Condo Fees $426
Construction Status Turnkey
HOA Fees $426/mo
HOA Y/N Yes
Year Built 1989
Lot Size 6,969 Sqft
Property Description
***Home Located in a SOUGHT-AFTER Community, Mission Lakes Country Club***Distinguished and well recognized Golf Course**Living in this private community won't disappoint! Some many AMAZING activities & things to do**POOL & SPA (classes for Water Aerobics), Line Dancing, Book Club, Live Entertainment, Exercise Classes and MORE!!The Inn Is Perfect for when you want your guest to come visit, The Sand Wedge Cafe is a great dinning spot for meetings or just the causal lunch! PRIDE OF OWNERSHIP! Nice OPEN CONCEPT Living area w/ TONS of Natural Light**Vaulted Ceilings, Shutters, Tile Floors & Large Kitchen W/Island & Nook Area**Spacious Bedrooms**Low Maintenance Yard**Covered Patio**Over Sized 2 Car Garage**
Location
State CA
County Riverside
Area 341 - Mission Lakes
Zoning R-1
Rooms
Main Level Bedrooms 3
Interior
Interior Features Ceiling Fan(s), Solid Surface Counters, All Bedrooms Down, Primary Suite, Walk-In Closet(s)
Heating Central
Cooling Central Air
Fireplaces Type Outside
Fireplace Yes
Laundry In Garage
Exterior
Parking Features Door-Multi, Direct Access, Garage
Garage Spaces 2.0
Garage Description 2.0
Fence Block, Wrought Iron
Pool Community, Association
Community Features Golf, Pool
Utilities Available Sewer Not Available
Amenities Available Fitness Center, Golf Course, Pool, Recreation Room, Spa/Hot Tub
View Y/N Yes
View Neighborhood
Roof Type Tile
Accessibility Safe Emergency Egress from Home
Porch Rear Porch, Front Porch
Attached Garage Yes
Total Parking Spaces 10
Private Pool No
Building
Lot Description 0-1 Unit/Acre, Drip Irrigation/Bubblers
Story 1
Entry Level One
Sewer None
Water Public
Level or Stories One
New Construction No
Construction Status Turnkey
Schools
School District Palm Springs Unified
Others
HOA Name Mission Lakes
Senior Community No
Tax ID 661105002
Acceptable Financing Cash, Conventional, FHA, Submit, VA Loan
Listing Terms Cash, Conventional, FHA, Submit, VA Loan
Financing FHA
Special Listing Condition Standard
Read Less Info
Want to know what your home might be worth? Contact us for a FREE valuation!

Our team is ready to help you sell your home for the highest possible price ASAP

Bought with Jose Navarro-Jimenez • eXp Realty of California Inc

“My job is to find and attract mastery-based agents to the office, protect the culture, and make sure everyone is happy! ”






