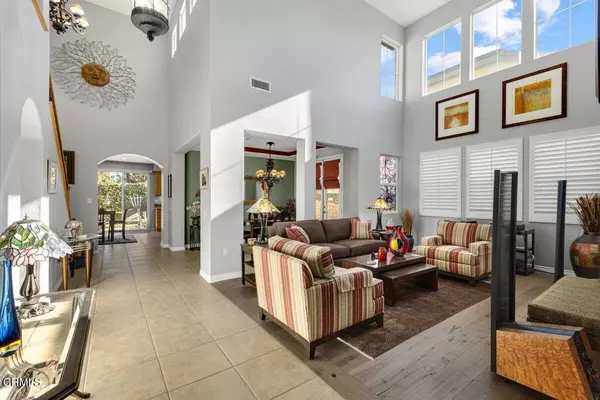$1,100,000
$1,149,000
4.3%For more information regarding the value of a property, please contact us for a free consultation.
4 Beds
3 Baths
3,002 SqFt
SOLD DATE : 03/27/2024
Key Details
Sold Price $1,100,000
Property Type Single Family Home
Sub Type Single Family Residence
Listing Status Sold
Purchase Type For Sale
Square Footage 3,002 sqft
Price per Sqft $366
Subdivision Santa Rosa Walk - 5395
MLS Listing ID V1-21470
Sold Date 03/27/24
Bedrooms 4
Full Baths 3
Construction Status Updated/Remodeled,Turnkey
HOA Y/N No
Year Built 2005
Lot Size 8,725 Sqft
Property Description
Welcome to the Beautiful Neighborhood of Santa Rosa Walk in Ventura. This Luxurious Spacious 2 Story Home has so many things to Offer. Over 3000 Sq. Ft 4 Bedrooms & 3 Full Bathrooms. One of the Bedrooms & Full Bath is on the 1st level. Enjoy Entertaining in an Inviting Kitchen that is open to the Family Room. Newer Engineered Wood Flooring throughout the home. 3 Car Attached Garage (Separate Dual & Single Car Garage) A Manicured Landscaped 8,700 sq ft. Rectangular Lot with Intelligent Multi-Zone Irrigation System & Low Voltage Programmable Landscape Lighting. Imagine yourself drinking morning coffee on your back patio listening to the calming sound of a relaxing water feature. Spending evenings around your fire pit with Family & Friends. Close to Citrus Glen Elementary School, Parks & easy freeway access. Built in 2005 this home is a must see and the complete definition of MOVE IN READY!
Location
State CA
County Ventura
Area Vc28 - Wells Rd. East To City Limit
Rooms
Other Rooms Second Garage
Interior
Interior Features Ceiling Fan(s), Separate/Formal Dining Room, Eat-in Kitchen, Granite Counters, High Ceilings, Pantry, Bedroom on Main Level, Jack and Jill Bath
Heating Central, Fireplace(s)
Cooling Central Air
Flooring See Remarks, Tile, Wood
Fireplaces Type Gas
Fireplace Yes
Appliance Convection Oven, Dishwasher, Electric Oven, Gas Cooktop, Microwave, Refrigerator, Water Softener, Tankless Water Heater, Dryer, Washer
Laundry Gas Dryer Hookup, Laundry Room, Upper Level
Exterior
Parking Features Door-Multi, Driveway, Garage, Garage Door Opener, RV Potential, RV Access/Parking, Shared Driveway, See Remarks
Garage Spaces 3.0
Garage Description 3.0
Fence Block
Pool None
Community Features Curbs
Utilities Available Electricity Connected, Sewer Available, Water Available
View Y/N Yes
View Hills, Mountain(s)
Roof Type Concrete,Tile
Porch Concrete, Porch
Attached Garage Yes
Total Parking Spaces 3
Private Pool No
Building
Lot Description Back Yard, Sprinklers In Rear, Sprinklers In Front, Lawn, Landscaped, Rectangular Lot, Sprinklers On Side, Sprinkler System
Faces West
Story 2
Entry Level Two
Foundation Slab
Sewer Public Sewer
Water Public
Architectural Style Mediterranean
Level or Stories Two
Additional Building Second Garage
Construction Status Updated/Remodeled,Turnkey
Schools
Elementary Schools Citrus Glen
Others
Senior Community No
Tax ID 0870231065
Security Features Carbon Monoxide Detector(s),Smoke Detector(s)
Acceptable Financing Cash, Cash to New Loan, Conventional, FHA, VA Loan
Listing Terms Cash, Cash to New Loan, Conventional, FHA, VA Loan
Financing Conventional
Special Listing Condition Standard, Trust
Read Less Info
Want to know what your home might be worth? Contact us for a FREE valuation!

Our team is ready to help you sell your home for the highest possible price ASAP

Bought with Nakami McLaughlin • Enabl Realty

“My job is to find and attract mastery-based agents to the office, protect the culture, and make sure everyone is happy! ”






