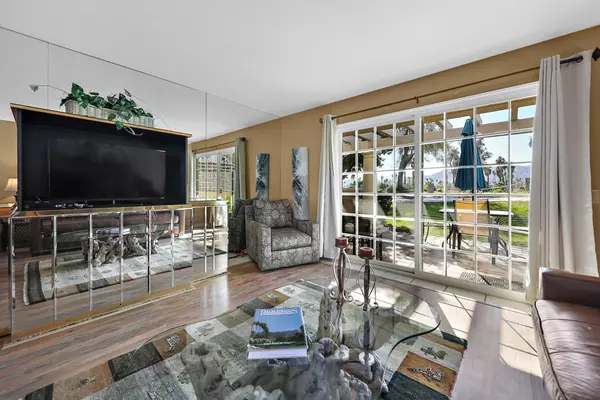$355,000
$370,000
4.1%For more information regarding the value of a property, please contact us for a free consultation.
2 Beds
2 Baths
1,175 SqFt
SOLD DATE : 04/01/2024
Key Details
Sold Price $355,000
Property Type Condo
Sub Type Condominium
Listing Status Sold
Purchase Type For Sale
Square Footage 1,175 sqft
Price per Sqft $302
Subdivision Mesquite Country Clu
MLS Listing ID 219102410DA
Sold Date 04/01/24
Bedrooms 2
Full Baths 1
Three Quarter Bath 1
Condo Fees $495
HOA Fees $495/mo
HOA Y/N Yes
Year Built 1984
Lot Size 1,306 Sqft
Property Description
Significant Price Drop! South Facing, Fee Simple Ownership, Panoramic Mountain Views, Prime Location with Nature Preserve Open Space in your Backyard. End Unit enjoys Privacy and Space. 2 BR 2 BA, Primary Bedroom with En Suite Bath, Guest Bath Remodeled, Open Floor Plan, Kitchen Features Granite Countertops, Close to Pool and Spa. Gated Community of Mesquite CC has so much to offer with Pool, Spas and Tennis on Campus. HOA includes Cable/WiFi, Water, Sewer and Trash. Plentiful Covered Parking, Lush Landscaping, Short Term Rentals are Allowed and this Condo does have a Rental History. Easy Access to Shopping, Dining, Hiking and Biking. Furnished for you!!!
Location
State CA
County Riverside
Area 334 - South End Palm Springs
Interior
Interior Features Separate/Formal Dining Room, Open Floorplan
Heating Central
Flooring Laminate, Tile
Fireplace No
Appliance Dishwasher, Electric Cooktop, Electric Oven, Disposal, Gas Water Heater, Refrigerator
Laundry Outside
Exterior
Parking Features Unassigned
Carport Spaces 1
Pool Community, Gunite, Electric Heat, In Ground
Community Features Gated, Pool
Amenities Available Controlled Access, Maintenance Grounds, Security, Tennis Court(s), Trash, Cable TV, Water
View Y/N Yes
View Mountain(s), Panoramic
Porch Brick, Concrete
Attached Garage No
Total Parking Spaces 3
Private Pool Yes
Building
Lot Description Corner Lot, Landscaped, Level, Planned Unit Development, Sprinkler System
Story 1
Foundation Slab
Sewer Unknown
New Construction No
Others
Senior Community No
Tax ID 502581007
Security Features Gated Community
Acceptable Financing Cash, Cash to New Loan, Conventional
Listing Terms Cash, Cash to New Loan, Conventional
Financing Cash
Special Listing Condition Standard
Read Less Info
Want to know what your home might be worth? Contact us for a FREE valuation!

Our team is ready to help you sell your home for the highest possible price ASAP

Bought with Juliny Barajas • Windermere Real Estate

“My job is to find and attract mastery-based agents to the office, protect the culture, and make sure everyone is happy! ”






