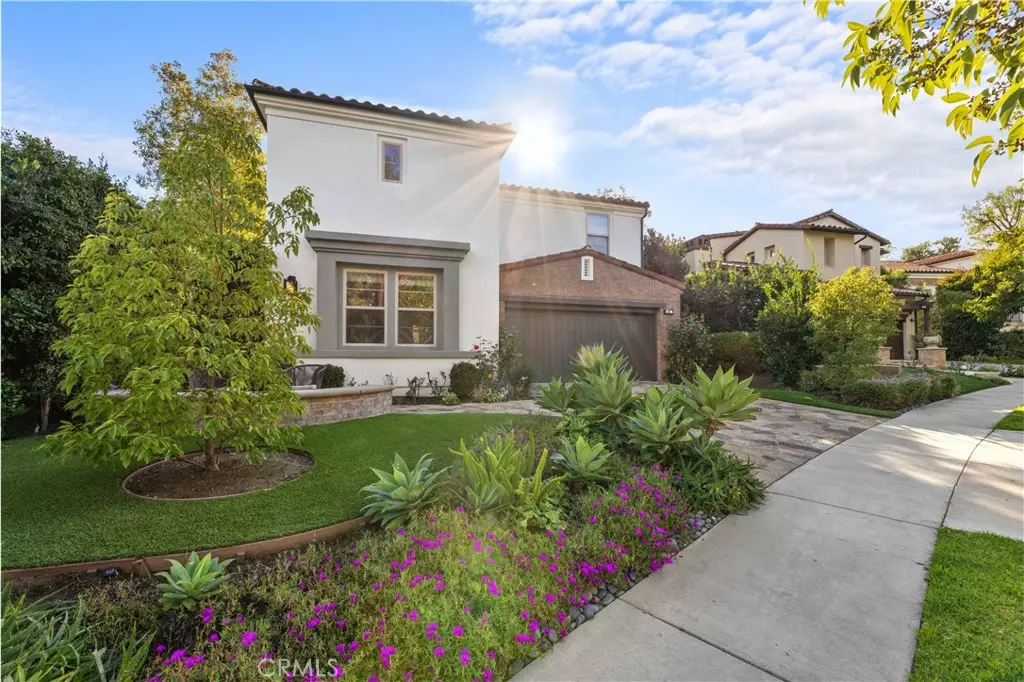$3,900,000
$3,888,000
0.3%For more information regarding the value of a property, please contact us for a free consultation.
4 Beds
4 Baths
2,921 SqFt
SOLD DATE : 04/18/2024
Key Details
Sold Price $3,900,000
Property Type Single Family Home
Sub Type Single Family Residence
Listing Status Sold
Purchase Type For Sale
Square Footage 2,921 sqft
Price per Sqft $1,335
Subdivision Fiore (Fior)
MLS Listing ID OC24023074
Sold Date 04/18/24
Bedrooms 4
Full Baths 3
Half Baths 1
Condo Fees $575
HOA Fees $575/mo
HOA Y/N Yes
Year Built 2004
Lot Size 6,804 Sqft
Property Description
Welcome to 38 Arcade, nestled within the exclusive guard-gated community of The Summit at Turtle Ridge. Situated on a serene cul-de-sac street, this highly updated Fiore Plan 2 residence spans nearly 3,000 square feet of living space, providing a versatile floor plan with four bedrooms and the builder option for a fifth, along with three and a half baths. Inside, you'll discover a main level office/formal living room, formal dining room, and a family room off the upgraded kitchen, offering ample space for both entertaining and daily ease of use. The heart of the home is the gourmet kitchen, boasting high-end Viking and Sub-Zero appliances, dual sinks, new countertops, a large center island, and a charming breakfast nook filled with daily sunlight. On the second level, a generous master suite awaits, featuring a spa-like bathroom with updated dual vanities, an oversized walk-in shower, a standalone tub, and a size-able walk-in closet. An additional wing on this level houses three secondary bedrooms and a laundry room. Beyond the walls of the home, enjoy a professionally landscaped backyard complete with low-maintenance artificial turf, a shade-providing trellis, serene greenery, and an outdoor seating area – an ideal space for al-fresco gatherings. Residents of The Summit at Turtle Ridge also enjoy resort-style association amenities, including two pools, a clubhouse, fitness center, playgrounds, a theater, hiking trails, and more. Conveniently located just a short distance from the nationally ranked Vista Verde Elementary and Middle Schools and in proximity to the renowned University High School, 38 Arcade offers a lifestyle of luxury, privacy, and convenience.
Location
State CA
County Orange
Area Trg - Turtle Ridge
Interior
Cooling Central Air
Fireplaces Type Living Room
Fireplace Yes
Laundry Inside, Laundry Room
Exterior
Garage Spaces 3.0
Garage Description 3.0
Pool Community, Association
Community Features Storm Drain(s), Street Lights, Sidewalks, Pool
Amenities Available Clubhouse, Controlled Access, Fitness Center, Fire Pit, Management, Outdoor Cooking Area, Barbecue, Picnic Area, Playground, Pool, Guard, Spa/Hot Tub, Security, Trail(s)
View Y/N No
View None
Attached Garage Yes
Total Parking Spaces 3
Private Pool No
Building
Lot Description Back Yard, Front Yard
Story 2
Entry Level Two
Sewer Public Sewer
Water Public
Level or Stories Two
New Construction No
Schools
Elementary Schools Vista Verde
Middle Schools Vista Verde
High Schools University
School District Irvine Unified
Others
HOA Name The Summit at Turtle Ridge
Senior Community No
Tax ID 47832136
Acceptable Financing Cash to New Loan
Listing Terms Cash to New Loan
Financing Cash
Special Listing Condition Standard
Read Less Info
Want to know what your home might be worth? Contact us for a FREE valuation!

Our team is ready to help you sell your home for the highest possible price ASAP

Bought with Ophelia Wilson • eXp Realty of Greater Los Angeles, Inc.

“My job is to find and attract mastery-based agents to the office, protect the culture, and make sure everyone is happy! ”






