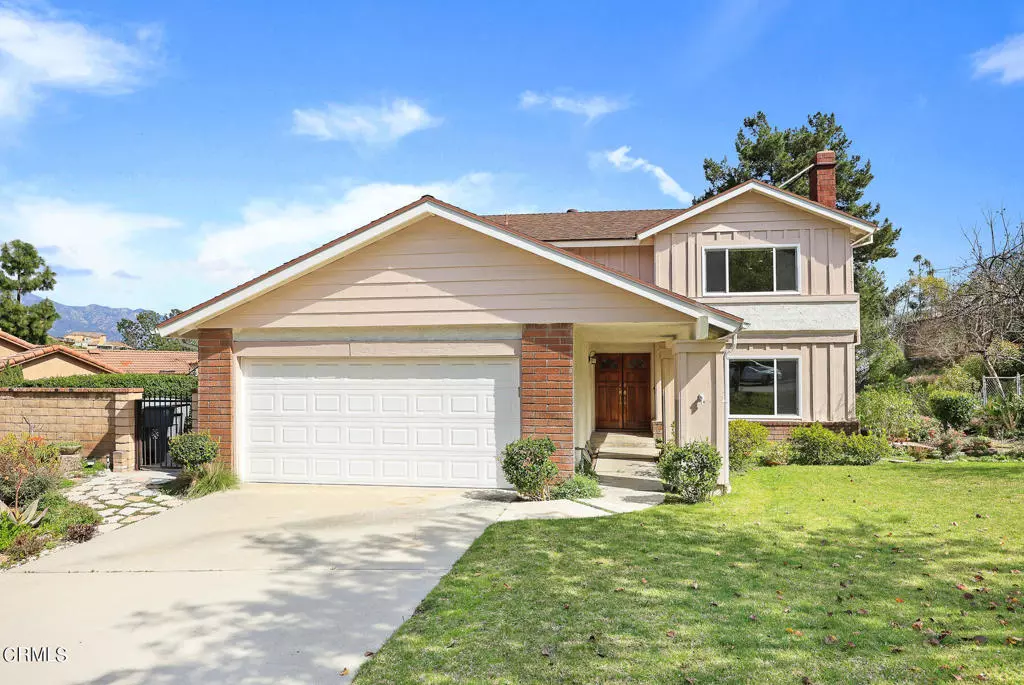$2,052,000
$1,750,000
17.3%For more information regarding the value of a property, please contact us for a free consultation.
4 Beds
3 Baths
2,580 SqFt
SOLD DATE : 04/26/2024
Key Details
Sold Price $2,052,000
Property Type Single Family Home
Sub Type Single Family Residence
Listing Status Sold
Purchase Type For Sale
Square Footage 2,580 sqft
Price per Sqft $795
MLS Listing ID P1-16853
Sold Date 04/26/24
Bedrooms 4
Full Baths 1
Half Baths 1
Three Quarter Bath 1
Construction Status Updated/Remodeled
HOA Y/N No
Year Built 1978
Lot Size 9,043 Sqft
Property Description
Nestled in the tranquil neighborhood of Emerald Isle, 3112 Emerald Isle Dr in Glendale offers a serene retreat with breathtaking views. This charming home features a formal living room with a cozy brick fireplace, perfect for relaxing or entertaining guests. The kitchen boasts built-in cabinets providing ample storage space, while the formal dining area offers a private, elegant space separated from the kitchen. The family room, complete with a wet bar, opens out to the backyard, providing an expansive view of the valley and the Emerald Isle neighborhood. The landscaped backyard features a patio area, perfect for outdoor entertaining and social gatherings.With 4 bedrooms and 3 baths, this home provides comfortable living spaces. The remodeled bathrooms are done in a modern clean style, adding a touch of elegance to the home. Situated in a secluded and private hilltop neighborhood, this home is less than half a mile to Emerald Isle Park and trails in San Rafael Hills, providing easy access to outdoor activities. Additionally, it is just a short drive to city amenities, offering the perfect balance of peace and convenience.
Location
State CA
County Los Angeles
Area 624 - Glendale-Chevy Chase/E. Glenoaks
Interior
Interior Features Separate/Formal Dining Room, Eat-in Kitchen, All Bedrooms Up, Primary Suite
Heating Central, Natural Gas
Cooling Central Air
Flooring Laminate, Wood
Fireplaces Type Living Room
Fireplace Yes
Appliance Dishwasher, Gas Range, Dryer, Washer
Laundry Inside
Exterior
Exterior Feature Awning(s)
Garage Spaces 2.0
Garage Description 2.0
Pool None
Community Features Mountainous, Suburban
View Y/N Yes
View City Lights, Canyon, Hills, Mountain(s), Neighborhood
Roof Type Composition,Shingle
Porch Concrete
Attached Garage Yes
Total Parking Spaces 2
Private Pool No
Building
Lot Description Front Yard
Story 2
Entry Level Two
Sewer Public Sewer
Water Public
Level or Stories Two
Construction Status Updated/Remodeled
Others
Senior Community No
Tax ID 5658034013
Acceptable Financing Cash to New Loan
Listing Terms Cash to New Loan
Financing Conventional
Special Listing Condition Standard
Read Less Info
Want to know what your home might be worth? Contact us for a FREE valuation!

Our team is ready to help you sell your home for the highest possible price ASAP

Bought with Raffil Sahakian • Coldwell Banker Hallmark

“My job is to find and attract mastery-based agents to the office, protect the culture, and make sure everyone is happy! ”






