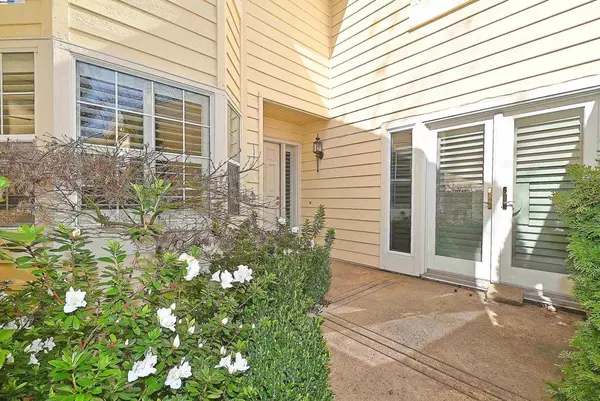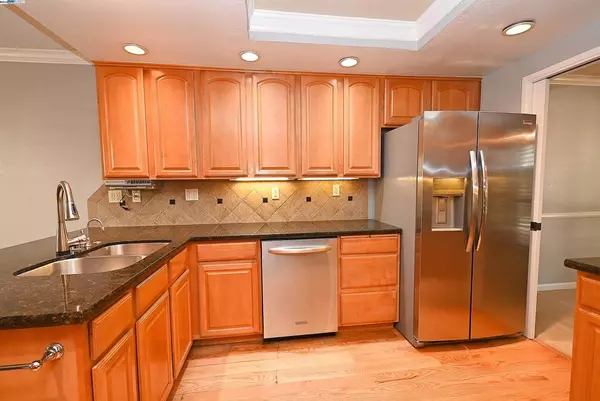$990,000
$1,075,000
7.9%For more information regarding the value of a property, please contact us for a free consultation.
3 Beds
3 Baths
1,853 SqFt
SOLD DATE : 05/01/2024
Key Details
Sold Price $990,000
Property Type Condo
Sub Type Condominium
Listing Status Sold
Purchase Type For Sale
Square Footage 1,853 sqft
Price per Sqft $534
Subdivision The Village
MLS Listing ID 41052261
Sold Date 05/01/24
Bedrooms 3
Full Baths 3
Condo Fees $528
HOA Fees $528/mo
HOA Y/N Yes
Year Built 1982
Property Description
Desirable condo in sought after VILLAGE NEIGHBORHOOD. Move right in-interior recently painted professionally thruout. DOWNSTAIRS FEATURES include a good size living room with vaulted ceiling, one bedroom currently used as a den or study with french doors, great for company with EZ acess to the kitchen plus a full bath, formal entry with built in hutch, spacious living room with vaulted ceilings,formal dining,remodeled kitchen with custom cabinets,stone counter tops,gas range and wood style floors.. Good counter space plus a breakfast nook UPSTAIRS features the primary bedroom and a spacious walkin closet. Large primary bathroom with double sink plenty of counter space plus a second bedroom and hall bathroom. Recessed lights and ceiling fans also add to your comfort.THE REAR YARD has been recently sodded/mulched/trimmed, looks great. PARKING FOR GUESTS AND PLENTY OF IT NEARBY. OTHER AMENITIES include one nearby tennis court, plus two courts, a pool,& clubhouse around the block. Down the block is a locking gate that will take you into HEATHER FARMS PARK, ,activities galore, to many to mention. The park is a must see. OPEN HOUSE 4-6, & 4-7, SAT & SUN 1-4pm. Condo has a nice size yard, tax record incorrect, buyers agent to verify dimensions.
Location
State CA
County Contra Costa
Interior
Interior Features Breakfast Bar, Breakfast Area
Heating Forced Air
Cooling Central Air
Flooring Carpet, Tile, Wood
Fireplaces Type Living Room
Fireplace Yes
Appliance Gas Water Heater
Exterior
Garage Garage
Garage Spaces 2.0
Garage Description 2.0
Pool In Ground, Association
Amenities Available Clubhouse, Insurance, Pool, Spa/Hot Tub
Roof Type Shingle
Porch Patio
Attached Garage Yes
Total Parking Spaces 2
Private Pool No
Building
Lot Description Street Level
Story Two
Entry Level Two
Foundation Slab
Sewer Public Sewer
Architectural Style Traditional
Level or Stories Two
New Construction No
Schools
School District Walnut Creek
Others
HOA Name CALL LISTING AGENT
Tax ID 1442900310
Acceptable Financing Cash, Conventional
Listing Terms Cash, Conventional
Financing Conventional
Read Less Info
Want to know what your home might be worth? Contact us for a FREE valuation!

Our team is ready to help you sell your home for the highest possible price ASAP

Bought with Renee White • Keller Williams Realty

“My job is to find and attract mastery-based agents to the office, protect the culture, and make sure everyone is happy! ”






