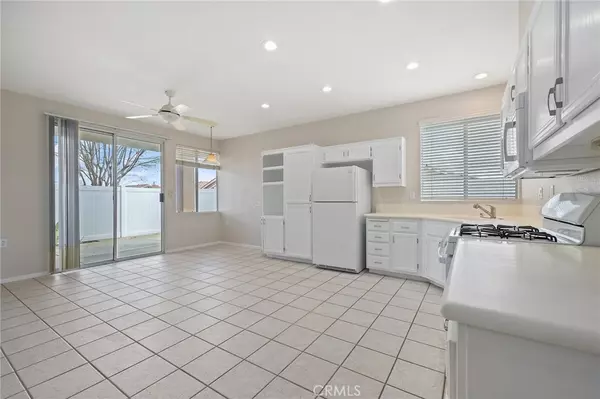$390,000
$399,000
2.3%For more information regarding the value of a property, please contact us for a free consultation.
2 Beds
2 Baths
1,269 SqFt
SOLD DATE : 05/01/2024
Key Details
Sold Price $390,000
Property Type Single Family Home
Sub Type Single Family Residence
Listing Status Sold
Purchase Type For Sale
Square Footage 1,269 sqft
Price per Sqft $307
Subdivision The Club
MLS Listing ID PW24023771
Sold Date 05/01/24
Bedrooms 2
Full Baths 2
HOA Fees $150/mo
HOA Y/N Yes
Year Built 1999
Lot Size 4,791 Sqft
Property Sub-Type Single Family Residence
Property Description
This beautiful single family residence features two bedrooms, two bathrooms and a 2 car attached garage with direct access. This home is located in the desirable 55+ community called "The Club"...It features a spacious living room with a comfortable fire place and updated cabinets in the kitchen. Tile flooring in the Entry, Hallway, Bathrooms and Kitchen as well as ceiling fans in both bedrooms. New carpet in Living area and bedrooms. The backyard has a nice patio area. Amenities at the club includes a large clubhouse for special events, pool, spa, game room, tennis & basketball courts and a beautiful pool and spa. This home shows great and is move in ready.
Location
State CA
County Riverside
Area 699 - Not Defined
Zoning R-T
Rooms
Main Level Bedrooms 2
Interior
Interior Features Ceiling Fan(s), Eat-in Kitchen, High Ceilings, Recessed Lighting, All Bedrooms Down, Bedroom on Main Level, Main Level Primary
Heating Central, Forced Air, Fireplace(s), Natural Gas
Cooling Central Air
Flooring Tile
Fireplaces Type Gas, Living Room, Masonry
Fireplace Yes
Appliance Dishwasher, Disposal, Gas Oven, Gas Range, Gas Water Heater, Microwave, Refrigerator
Laundry Electric Dryer Hookup, Gas Dryer Hookup
Exterior
Parking Features Garage Faces Front
Garage Spaces 2.0
Garage Description 2.0
Fence Vinyl, Wood
Pool Community, Association
Community Features Sidewalks, Water Sports, Gated, Pool
Utilities Available Cable Available, Electricity Available, Natural Gas Available, Phone Available, Sewer Connected, Water Connected
Amenities Available Clubhouse, Fitness Center, Pool, Recreation Room, Spa/Hot Tub, Tennis Court(s)
View Y/N No
View None
Roof Type Spanish Tile
Accessibility No Stairs
Porch Concrete, Front Porch, Open, Patio
Total Parking Spaces 2
Private Pool No
Building
Lot Description Back Yard, Corner Lot, Greenbelt, Sprinklers In Front, Rocks
Story 1
Entry Level One
Foundation Slab
Sewer Public Sewer
Water Public
Architectural Style Mediterranean
Level or Stories One
New Construction No
Schools
School District Perris Union High
Others
HOA Name The Club
Senior Community Yes
Tax ID 331410005
Security Features Fire Detection System,Security Gate,Gated Community,Smoke Detector(s)
Acceptable Financing Conventional
Listing Terms Conventional
Financing Cash to New Loan
Special Listing Condition Standard
Read Less Info
Want to know what your home might be worth? Contact us for a FREE valuation!

Our team is ready to help you sell your home for the highest possible price ASAP

Bought with ROCIO PORTILLO CASTLE REALTY GROUP INC.

“My job is to find and attract mastery-based agents to the office, protect the culture, and make sure everyone is happy! ”






