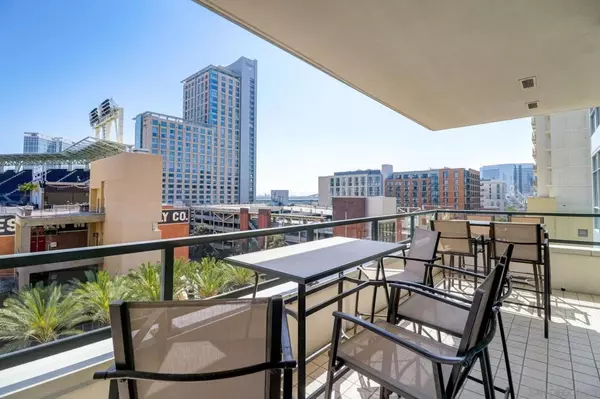$874,900
$874,900
For more information regarding the value of a property, please contact us for a free consultation.
2 Beds
2 Baths
1,181 SqFt
SOLD DATE : 05/15/2024
Key Details
Sold Price $874,900
Property Type Condo
Sub Type Condominium
Listing Status Sold
Purchase Type For Sale
Square Footage 1,181 sqft
Price per Sqft $740
Subdivision Downtown
MLS Listing ID 240007928SD
Sold Date 05/15/24
Bedrooms 2
Full Baths 2
Condo Fees $1,457
Construction Status Turnkey
HOA Fees $1,457/mo
HOA Y/N Yes
Year Built 2007
Property Description
You’ll hit a grand slam with this southwest corner unit at the iconic “The Legend”! Located in the heart of the East Village you won't strike out with this 2 bedroom, 2 bath condo that offers a generously sized balcony terrace for taking in concerts or a Padres game! Enjoy an open floor plan that includes an ample sized kitchen with stainless appliances, plenty of cabinetry and workspace, and a walk-in pantry with in-unit laundry. The kitchen overlooks the dining and living rooms - perfect for entertaining! The oversized primary suite offers floor to ceiling walls of windows to soak in downtown views and room for an office or sitting area. You will also find an additional bedroom and full bath, plenty of closet space throughout & separate storage area. The Legend offers a unique East Village setting with a mix of privacy, luxury & convenience with easy access to the Gaslamp & Marina District. Amenities include a fitness center, pool, spa, sauna, steam room, 24-hour attendant, concierge & the fabulous 7th-floor rooftop deck to take in the games & concerts!
Location
State CA
County San Diego
Area 92101 - San Diego Downtown
Building/Complex Name THE LEGEND
Zoning R-1:SINGLE
Interior
Interior Features Balcony, Ceiling Fan(s), Granite Counters, Open Floorplan, Pantry, Recessed Lighting, Storage, Bedroom on Main Level, Main Level Primary, Walk-In Pantry, Walk-In Closet(s)
Heating Electric, Forced Air
Cooling Central Air
Flooring Carpet, Tile
Fireplace No
Appliance Dishwasher, Gas Cooking, Gas Cooktop, Gas Oven, Gas Range, Microwave, Refrigerator, Range Hood
Laundry Electric Dryer Hookup, Inside
Exterior
Garage Community Structure
Garage Spaces 1.0
Garage Description 1.0
Fence Security
Pool Community, Heated, In Ground, Lap, Association
Community Features Gated, Pool
Utilities Available Cable Available, Phone Connected, Sewer Connected, Water Connected
Amenities Available Clubhouse, Controlled Access, Fitness Center, Fire Pit, Maintenance Grounds, Hot Water, Insurance, Meeting Room, Management, Outdoor Cooking Area, Barbecue, Picnic Area, Pool, Pet Restrictions, Pets Allowed, Recreation Room, Guard, Spa/Hot Tub, Security, Storage, Trash
View Y/N Yes
View Bay, City Lights, Landmark, Neighborhood
Roof Type See Remarks
Accessibility No Stairs
Porch Covered
Total Parking Spaces 1
Private Pool No
Building
Story 1
Entry Level One
Architectural Style Contemporary
Level or Stories One
New Construction No
Construction Status Turnkey
Others
HOA Name The Legend HOA
Senior Community No
Tax ID 5355633663
Security Features Carbon Monoxide Detector(s),Fire Sprinkler System,Gated with Guard,Gated Community,24 Hour Security,Smoke Detector(s),Security Guard
Acceptable Financing Cash, Conventional, FHA, VA Loan
Listing Terms Cash, Conventional, FHA, VA Loan
Financing Conventional
Read Less Info
Want to know what your home might be worth? Contact us for a FREE valuation!

Our team is ready to help you sell your home for the highest possible price ASAP

Bought with Rick Ramirez • eXp Realty of Southern California, Inc.

“My job is to find and attract mastery-based agents to the office, protect the culture, and make sure everyone is happy! ”






