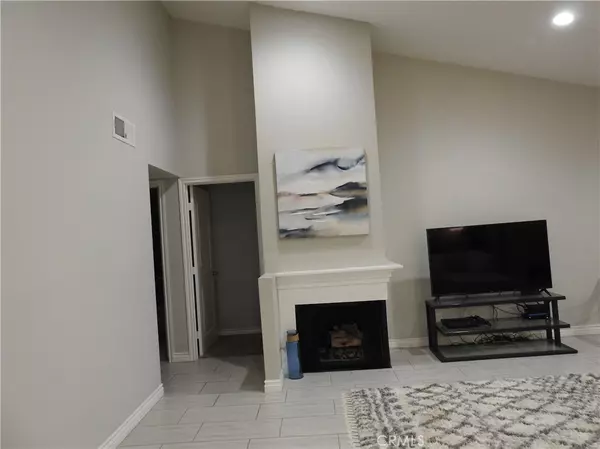$635,000
$649,000
2.2%For more information regarding the value of a property, please contact us for a free consultation.
3 Beds
2 Baths
1,746 SqFt
SOLD DATE : 05/17/2024
Key Details
Sold Price $635,000
Property Type Single Family Home
Sub Type Single Family Residence
Listing Status Sold
Purchase Type For Sale
Square Footage 1,746 sqft
Price per Sqft $363
Subdivision Victoria Park (33134)
MLS Listing ID PW24016120
Sold Date 05/17/24
Bedrooms 3
Full Baths 2
Construction Status Updated/Remodeled
HOA Y/N No
Land Lease Amount 477.0
Year Built 1978
Lot Size 10,018 Sqft
Lot Dimensions Assessor
Property Description
Imagine yourself here! A Spanish style home with Mid-Century Modern flair! Remodel was 5 years ago and major systems in the home were replaced at that time.This home is in a section that sits on leased land and the amount is similar to an HOA of $447 monthly, the land lease is in effect until 2067. Other homes in this same neighborhood not on leased land are selling for $1million+! This is a great opportunity for you! This is NOT a fixer! This home offers open concept living with 1,746 sf of interior living space and on a single level and 3 bedrooms/2baths which can feel pretty spacious, especially coupled with higher ceilings! The backyard has room to entertain from the covered patio to the kidney shaped heated pool which can be enjoyed year round with a majestic view of the mountains, extra large side yards feel like additional yards of their own which is because this home sits on an oversized lot just under a 1/4 acre! Let's start our tour with the modern open and flowing living room complete with tile flooring, fireplace and twin sets of sliding doors with views of the pool. Then let's look at this beautifully updated kitchen that boasts of quartz counters, pendant lighting above a good sized peninsula island, stainless steel appliances, bar seating and tile floors. Both baths have been updated with modern features. With two sliders in the living room this creates the indoor/outdoor living desired in California. The primary bedroom is a good size with a king bed currently in place, there is a ton of room for other furnishings! This ensuite bedroom also has a walk in closet as well as an upgraded bath complete with dual sinks with sleek hardware and an extra large walk in shower. This spacious home is near shopping, restaurants, and more. This home has it all and is priced to sell!
Location
State CA
County Riverside
Area 331 - North End Palm Springs
Zoning R1C
Rooms
Main Level Bedrooms 3
Interior
Interior Features Ceiling Fan(s), Separate/Formal Dining Room, Open Floorplan, Quartz Counters, Recessed Lighting, Main Level Primary, Primary Suite, Walk-In Closet(s)
Heating Central, Fireplace(s)
Cooling Central Air
Flooring Tile
Fireplaces Type Gas, Living Room
Fireplace Yes
Appliance Dishwasher, Gas Range, Microwave, Refrigerator
Laundry Gas Dryer Hookup, In Garage
Exterior
Garage Direct Access, Driveway, Garage Faces Front, Garage, Side By Side
Garage Spaces 2.0
Garage Description 2.0
Fence Block, Wood
Pool Heated, In Ground, Private
Community Features Curbs, Sidewalks, Urban
Utilities Available Cable Available, Electricity Connected, Natural Gas Connected, Phone Available, Sewer Connected, Water Connected
View Y/N Yes
View Mountain(s)
Roof Type Spanish Tile
Accessibility No Stairs, Parking
Porch Concrete, Covered, Wood
Attached Garage Yes
Total Parking Spaces 4
Private Pool Yes
Building
Lot Description Lawn, Landscaped
Story 1
Entry Level One
Foundation Slab
Sewer Public Sewer
Water Public
Architectural Style Spanish
Level or Stories One
New Construction No
Construction Status Updated/Remodeled
Schools
School District Palm Springs Unified
Others
Senior Community No
Tax ID 009605105
Security Features Carbon Monoxide Detector(s),Smoke Detector(s)
Acceptable Financing Cash, Cash to New Loan, Conventional, 1031 Exchange, FHA, VA Loan
Listing Terms Cash, Cash to New Loan, Conventional, 1031 Exchange, FHA, VA Loan
Financing Conventional
Special Listing Condition Standard
Read Less Info
Want to know what your home might be worth? Contact us for a FREE valuation!

Our team is ready to help you sell your home for the highest possible price ASAP

Bought with Michael Valeo • Berkshire Hathaway HomeServices California Properties

“My job is to find and attract mastery-based agents to the office, protect the culture, and make sure everyone is happy! ”






