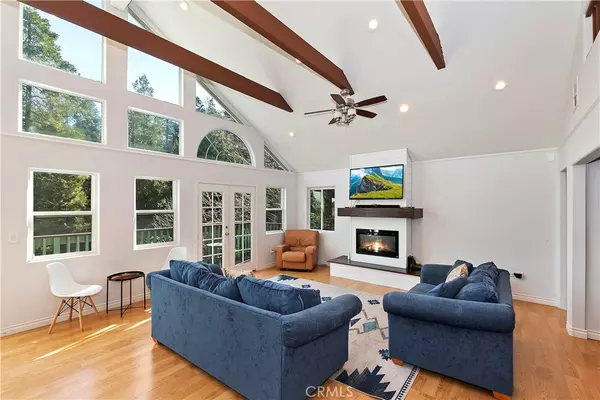$475,000
$475,000
For more information regarding the value of a property, please contact us for a free consultation.
4 Beds
4 Baths
2,035 SqFt
SOLD DATE : 06/04/2024
Key Details
Sold Price $475,000
Property Type Single Family Home
Sub Type Single Family Residence
Listing Status Sold
Purchase Type For Sale
Square Footage 2,035 sqft
Price per Sqft $233
Subdivision Crestline (Cres)
MLS Listing ID RW24061252
Sold Date 06/04/24
Bedrooms 4
Full Baths 3
Half Baths 1
HOA Y/N No
Year Built 2007
Lot Size 8,550 Sqft
Property Description
Enjoy resort living in this elegant home surrounded by trees! This is an excellent floorplan that features 3 bedrooms all with their own private baths plus a loft that's open to the great room and three decks to enjoy the mountain views. The first level has a living area with an attached deck, a kitchenette, laundry and two of the bedrooms with their own baths. The main level is an open concept with vaulted ceilings, open wood beams and a wall of windows that gives you stunning views and lets in tons of light. There is a deck off the living room to enjoy nature at it's best. This level also has a spacious kitchen with stainless steel appliances, an island for your prep work and a deck on the back of the house for another sitting area. You will also find the main bedroom suite with vaulted ceilings and the spacious bathroom with a relaxing soaking tub. There is also powder room for your guests on this level. The third level is an open loft that looks over the living room and the wall of windows for a gorgeous view! There is great storage in the build up that is partially finished.
Location
State CA
County San Bernardino
Area 286 - Crestline Area
Zoning CF/RS-14M
Rooms
Main Level Bedrooms 1
Interior
Interior Features Beamed Ceilings, Ceiling Fan(s), Cathedral Ceiling(s), Living Room Deck Attached, Partially Furnished, Loft, Main Level Primary
Heating Central
Cooling Central Air
Fireplaces Type Living Room
Fireplace Yes
Appliance Dishwasher, Disposal, Gas Oven, Gas Range, Microwave, Refrigerator, Dryer, Washer
Laundry Washer Hookup, Gas Dryer Hookup, Inside
Exterior
Garage Circular Driveway
Pool None
Community Features Fishing, Hiking, Lake, Mountainous, Near National Forest
Utilities Available Cable Available, Electricity Connected, Natural Gas Connected, Phone Available, Sewer Connected, Water Connected
View Y/N Yes
View Mountain(s), Trees/Woods
Roof Type Composition
Porch Deck
Private Pool No
Building
Story 3
Entry Level Three Or More
Sewer Public Sewer
Water Public
Level or Stories Three Or More
New Construction No
Schools
School District Rim Of The World
Others
Senior Community No
Tax ID 0337263040000
Acceptable Financing Cash, Cash to New Loan
Listing Terms Cash, Cash to New Loan
Financing FHA
Special Listing Condition Standard
Read Less Info
Want to know what your home might be worth? Contact us for a FREE valuation!

Our team is ready to help you sell your home for the highest possible price ASAP

Bought with STEPHANIE WALKER • EXP REALTY OF SOUTHERN CALIFORNIA INC.

“My job is to find and attract mastery-based agents to the office, protect the culture, and make sure everyone is happy! ”






