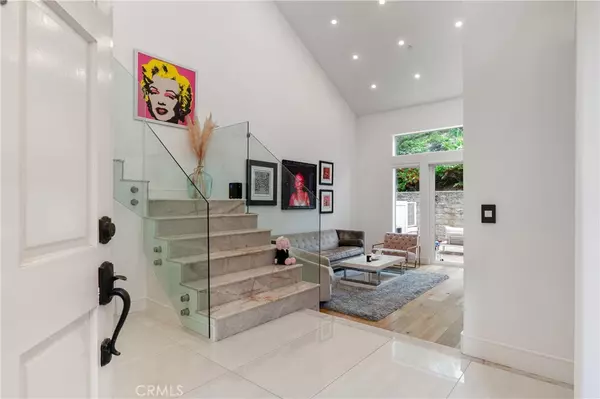$1,235,000
$1,199,000
3.0%For more information regarding the value of a property, please contact us for a free consultation.
2 Beds
3 Baths
1,701 SqFt
SOLD DATE : 06/18/2024
Key Details
Sold Price $1,235,000
Property Type Townhouse
Sub Type Townhouse
Listing Status Sold
Purchase Type For Sale
Square Footage 1,701 sqft
Price per Sqft $726
MLS Listing ID GD24101623
Sold Date 06/18/24
Bedrooms 2
Full Baths 2
Half Baths 1
Condo Fees $425
HOA Fees $425/mo
HOA Y/N Yes
Year Built 1990
Lot Size 1,960 Sqft
Property Description
Discover serenity in the heart of the esteemed Rancho San Rafael Community with this impeccably remodeled residence. A harmonious blend of contemporary luxury and timeless charm awaits within the walls of this exquisite home.
As you step inside, be greeted by the allure of stunning tile flooring, seamlessly transitioning to rich hardwood that adds warmth and sophistication to each space. The smooth finish walls throughout exude a sense of refined elegance, setting the stage for effortless living. Thoughtful upgrades abound, with modern amenities including a tankless water heater, updated fire sprinklers, water softener system, electric car charging station, and new HVAC units installed in 2019, ensuring comfort and efficiency year-round.
Prepare to be enchanted by the gourmet kitchen, where elegant countertops and a state-of-the-art reverse osmosis water filtration system elevate the culinary experience to new heights. In addition, indulge in the resort-style amenities that the Rancho San Rafael Community has to offer. Whether you're seeking relaxation or recreation, the pool, spa, tennis courts, and playground provide endless opportunities for leisure and enjoyment. Property also features a 2 car attached garage with updated cabinetry.
Nestled in this sought-after community, residents benefit from a tranquil ambiance while still being conveniently close to amenities and attractions. Don't miss your chance to experience the epitome of luxurious living in this prestigious neighborhood. Schedule a viewing today and make this exceptional property your own, where every day feels like a retreat in paradise.
Location
State CA
County Los Angeles
Area 624 - Glendale-Chevy Chase/E. Glenoaks
Zoning GLR1-R*
Interior
Interior Features Balcony, Breakfast Area, Granite Counters, High Ceilings, Open Floorplan, Recessed Lighting, All Bedrooms Up
Heating Central
Cooling Central Air
Flooring Tile, Wood
Fireplaces Type Gas, Living Room
Fireplace Yes
Appliance Dishwasher, Disposal, Gas Oven, Gas Range, Ice Maker, Microwave, Refrigerator, Range Hood, Trash Compactor, Tankless Water Heater
Laundry In Garage
Exterior
Garage Door-Multi, Garage, Guest
Garage Spaces 2.0
Garage Description 2.0
Pool Community, Association
Community Features Suburban, Sidewalks, Pool
Amenities Available Playground, Pool, Spa/Hot Tub, Tennis Court(s)
View Y/N No
View None
Attached Garage Yes
Total Parking Spaces 2
Private Pool No
Building
Story 2
Entry Level Two
Sewer Public Sewer
Water Public
Level or Stories Two
New Construction No
Schools
School District Glendale Unified
Others
HOA Name Ranch San Rafael
Senior Community No
Tax ID 5663040017
Acceptable Financing Cash, Cash to New Loan
Listing Terms Cash, Cash to New Loan
Financing Cash to New Loan
Special Listing Condition Standard
Read Less Info
Want to know what your home might be worth? Contact us for a FREE valuation!

Our team is ready to help you sell your home for the highest possible price ASAP

Bought with Daniel Yoo • Dream Realty La Crescenta

“My job is to find and attract mastery-based agents to the office, protect the culture, and make sure everyone is happy! ”






