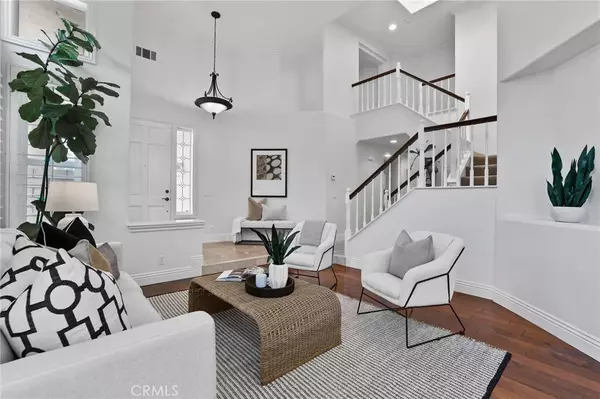$1,585,000
$1,598,000
0.8%For more information regarding the value of a property, please contact us for a free consultation.
4 Beds
3 Baths
2,444 SqFt
SOLD DATE : 08/30/2024
Key Details
Sold Price $1,585,000
Property Type Single Family Home
Sub Type Single Family Residence
Listing Status Sold
Purchase Type For Sale
Square Footage 2,444 sqft
Price per Sqft $648
Subdivision San Lucas (Fhs)
MLS Listing ID OC24134735
Sold Date 08/30/24
Bedrooms 4
Full Baths 3
Condo Fees $104
Construction Status Turnkey
HOA Fees $104/mo
HOA Y/N Yes
Year Built 1994
Lot Size 6,033 Sqft
Property Description
Sophistication and Elegance are the Hallmarks of this Impeccably Designed 4 Bedroom 3 Bathroom Home featuring Stunning Upgrades in every direction. The Elegant curb appeal, 3 Car Garage and Drought Tolerant Landscaping does not go unnoticed as you grace the Stone Walkway leading you to the front door.
Upon entry the Upgrades, Warmth and On-Trend Designs are immediately noticed with Stunning Hardwood Floors, Crown Molding, Soaring Two-Story Cathedral Ceilings and an Illuminating Skylight allowing for an abundance of Natural Light to flood the home. The Spacious Great Room features Pristine French Doors that open up to the Lush Landscaped Backyard Oasis.
The Chef's Kitchen leaves nothing to the imagination with Stainless Steel Appliances, Upgraded Granite Countertops, Designer Tile Backsplash, Beautiful Upgraded Cabinets and Walk-In Pantry. Enjoy the ambiance in the family room with Built-In Surround Sound Speakers, an Inviting Fireplace, and plenty of space to entertain. Continue outside through the Second Set of French Doors and relax under the shade of the Elegant Overhead Trellis which offers the perfect Transition to the Backyard featuring a Wood Ceiling, Recessed Lights, and Ceiling Fan. The Lush Landscaped backyard features the ideal Tranquility and Privacy with Beautiful Greenbelt views and No Rear Neighbors....Vacation every weekend in your own backyard!
The Downstairs Bedroom, Fully Upgraded and Renovated Bathroom, and Spacious Laundry Room round out the first floor. Continue upstairs and notice the Upgraded Stair Banister with Elegant Wood Detailing. Three Spacious Bedrooms and Two Renovated Bathrooms welcome you the Second Floor. Start your new wellness routine in the Opulent Primary Suite Retreat with High Ceilings, Views of the Lush Backyard, 2 Walk In Closets, Renovated Primary Bathroom with Designer Tile Detailing, Dual Vanities, Restorative Glass Walk In Shower and Relaxing Bathtub.
Additional Upgrades include FULLY PAID FOR SOLAR, Window Casing, Plantation Shutters, Artisanal Nooks, Freshly Painted Interior & Exterior, and More...The attention to detail and incredible condition of this property can not be overlooked! Come see this one in person!
Location
State CA
County Orange
Area Fh - Foothill Ranch
Rooms
Main Level Bedrooms 1
Interior
Interior Features Ceiling Fan(s), Crown Molding, Cathedral Ceiling(s), Separate/Formal Dining Room, Granite Counters, High Ceilings, Open Floorplan, Pantry, Recessed Lighting, Two Story Ceilings, Wired for Sound, Bedroom on Main Level, Jack and Jill Bath, Primary Suite, Walk-In Pantry, Walk-In Closet(s)
Heating Central
Cooling Central Air
Flooring Carpet, Stone, Tile, Wood
Fireplaces Type Family Room
Fireplace Yes
Appliance Double Oven, Dishwasher, Gas Range, Microwave, Refrigerator
Laundry Inside, Laundry Room
Exterior
Exterior Feature Lighting
Garage Driveway, Garage
Garage Spaces 3.0
Garage Description 3.0
Fence Good Condition, Wrought Iron
Pool Association
Community Features Curbs, Street Lights, Sidewalks
Utilities Available Electricity Connected, Sewer Connected, Water Connected
Amenities Available Sport Court, Fire Pit, Outdoor Cooking Area, Other Courts, Barbecue, Picnic Area, Playground, Pickleball, Pool, Spa/Hot Tub, Tennis Court(s), Trail(s)
View Y/N Yes
View Park/Greenbelt, Mountain(s), Neighborhood
Roof Type Tile
Porch Patio, Stone, Wrap Around
Attached Garage Yes
Total Parking Spaces 6
Private Pool No
Building
Lot Description Back Yard, Close to Clubhouse, Cul-De-Sac, Front Yard, Lawn, Landscaped, Sprinkler System
Story 2
Entry Level Two
Foundation Slab
Sewer Public Sewer
Water Public
Architectural Style Mediterranean
Level or Stories Two
New Construction No
Construction Status Turnkey
Schools
Elementary Schools Foothill Ranch
Middle Schools Rancho Santa Margarita
High Schools Trabucco Hills
School District Saddleback Valley Unified
Others
HOA Name Foothill Ranch Maintenance Corp
Senior Community No
Tax ID 60109107
Security Features Security System,Carbon Monoxide Detector(s),Fire Detection System,Smoke Detector(s)
Acceptable Financing Cash, Cash to New Loan, Conventional
Green/Energy Cert Solar
Listing Terms Cash, Cash to New Loan, Conventional
Financing Conventional
Special Listing Condition Standard
Read Less Info
Want to know what your home might be worth? Contact us for a FREE valuation!

Our team is ready to help you sell your home for the highest possible price ASAP

Bought with Cong Du • Cong Du, Broker

“My job is to find and attract mastery-based agents to the office, protect the culture, and make sure everyone is happy! ”






