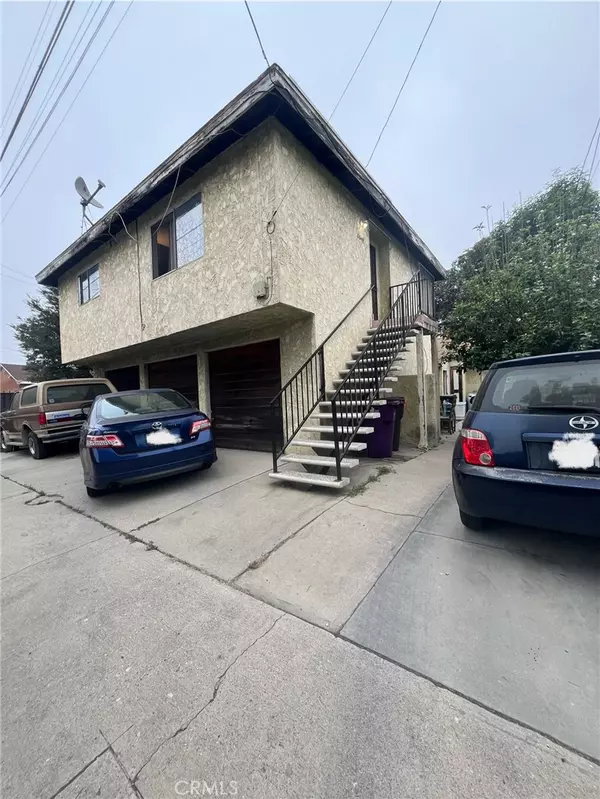$760,000
$759,900
For more information regarding the value of a property, please contact us for a free consultation.
5,122 Sqft Lot
SOLD DATE : 09/06/2024
Key Details
Sold Price $760,000
Property Type Multi-Family
Sub Type Duplex
Listing Status Sold
Purchase Type For Sale
Subdivision North Long Beach (Nlb)
MLS Listing ID PW24148606
Sold Date 09/06/24
Construction Status Fixer
HOA Y/N No
Year Built 1947
Lot Size 5,122 Sqft
Lot Dimensions Assessor
Property Description
Discover a fantastic investment opportunity in this duplex, perfect for those looking to add value with their own personal touch. You are welcomed by a charming, gated front yard that leads to the front house, which offers 3 bedrooms and 1 bathroom, featuring a welcoming family room with a cozy fireplace, vaulted and beamed ceilings—adding character and warmth to the space. The back house is situated above the garages and features 2 bedrooms, 1 bathroom, and lots of natural light, ideal for extended family living or rental income.
Enjoy the bounty of mature fruit trees and the convenience of a 3-car garage, plus an additional dedicated parking spot. This property is a rare find, perfect for a 1031 exchange. Live in one unit and rent out the other to maximize your investment potential.
With some TLC, this duplex can truly shine. Don’t miss out on this unique opportunity—bring your tools and imagination!
Location
State CA
County Los Angeles
Area 7 - North Long Beach
Zoning LBR1N
Interior
Interior Features Beamed Ceilings, Ceiling Fan(s), High Ceilings, Bedroom on Main Level
Heating Wall Furnace
Cooling Wall/Window Unit(s)
Flooring Carpet, Tile
Fireplaces Type Family Room
Fireplace Yes
Laundry Washer Hookup, Laundry Room
Exterior
Garage Door-Multi, Garage, Garage Faces Rear, One Space, See Remarks
Garage Spaces 3.0
Garage Description 3.0
Fence Wood
Pool None
Community Features Sidewalks
Utilities Available Electricity Available, Electricity Connected, Natural Gas Available, Natural Gas Connected, Sewer Available, Sewer Connected, Water Available, Water Connected
View Y/N No
View None
Accessibility None
Total Parking Spaces 4
Private Pool No
Building
Lot Description Front Yard, Lawn, Yard
Story 2
Entry Level Two
Sewer Public Sewer
Water Public
Level or Stories Two
New Construction No
Construction Status Fixer
Others
Senior Community No
Tax ID 7304013015
Acceptable Financing Cash, 1031 Exchange
Listing Terms Cash, 1031 Exchange
Financing Private
Special Listing Condition Trust
Read Less Info
Want to know what your home might be worth? Contact us for a FREE valuation!

Our team is ready to help you sell your home for the highest possible price ASAP

Bought with Lorena Gama • Century 21 Allstars

“My job is to find and attract mastery-based agents to the office, protect the culture, and make sure everyone is happy! ”






