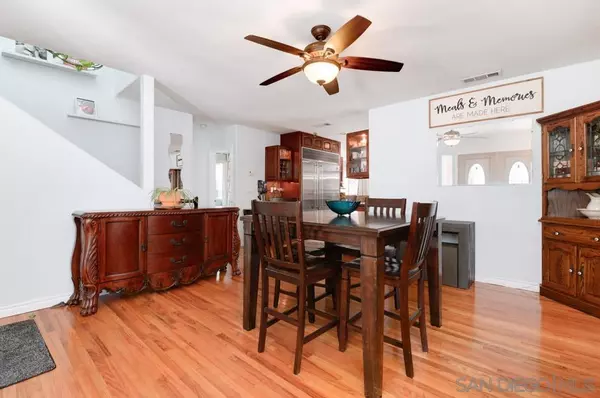$1,100,000
$1,100,000
For more information regarding the value of a property, please contact us for a free consultation.
5 Beds
3 Baths
1,972 SqFt
SOLD DATE : 09/12/2024
Key Details
Sold Price $1,100,000
Property Type Single Family Home
Sub Type Single Family Residence
Listing Status Sold
Purchase Type For Sale
Square Footage 1,972 sqft
Price per Sqft $557
Subdivision La Mesa
MLS Listing ID 240018010SD
Sold Date 09/12/24
Bedrooms 5
Full Baths 3
HOA Y/N No
Year Built 1953
Lot Size 10,402 Sqft
Property Description
Great home with room to grow. Home has 5 bedrooms with office/ or 6th bedroom, 3 bathrooms, large open kitchen with upgraded appliances and granite countertops. Covered outdoor BBQ with mini fridge, above-ground saltwater pool with solar heater, turtle pond. 2 Tuff Sheds plus an additional shed for storage. Tankless water heater, Culligan Water Softner, steamer inset in island plus RO under island sink in kitchen. The garage is extra tall at 14ft high. Home sits on a lot size of 0.24 acre and located within minutes of Grossmont Center, Costco, Cuyamaca College, I-8, and 125. Great home with room to grow. Home has 5 bedrooms with office/ or 6th bedroom, 3 bathrooms, large open kitchen with upgraded appliances and granite countertops. Covered outdoor BBQ with mini fridge, above-ground saltwater pool with solar heater, turtle pond. 2 Tuff Sheds plus an additional shed for storage. Tankless water heater, Culligan Water Softner, steamer inset in island plus RO under island sink in kitchen. The garage is extra tall at 14ft high. Home sits on a lot size of 0.24 acre and located within minutes of Grossmont Center, Costco, Cuyamaca College, I-8, and 125.
Location
State CA
County San Diego
Area 91942 - La Mesa
Zoning R-1:SINGLE
Interior
Heating Electric, Forced Air
Cooling Central Air
Fireplace No
Appliance 6 Burner Stove, Barbecue, Dishwasher, Electric Oven, Disposal, Gas Oven, Gas Range, Microwave, Refrigerator, Range Hood, Trash Compactor, Warming Drawer
Laundry Electric Dryer Hookup, In Garage
Exterior
Parking Features Driveway, Garage Faces Front, On Street
Garage Spaces 2.0
Garage Description 2.0
Pool Above Ground
View Y/N No
Roof Type Composition
Total Parking Spaces 6
Private Pool No
Building
Story 2
Entry Level Two
Water Public
Level or Stories Two
New Construction No
Others
Senior Community No
Tax ID 4853904100
Acceptable Financing Cash, Conventional, FHA, VA Loan
Listing Terms Cash, Conventional, FHA, VA Loan
Financing VA
Read Less Info
Want to know what your home might be worth? Contact us for a FREE valuation!

Our team is ready to help you sell your home for the highest possible price ASAP

Bought with Ryan Sun • eXp Realty of California
“My job is to find and attract mastery-based agents to the office, protect the culture, and make sure everyone is happy! ”






