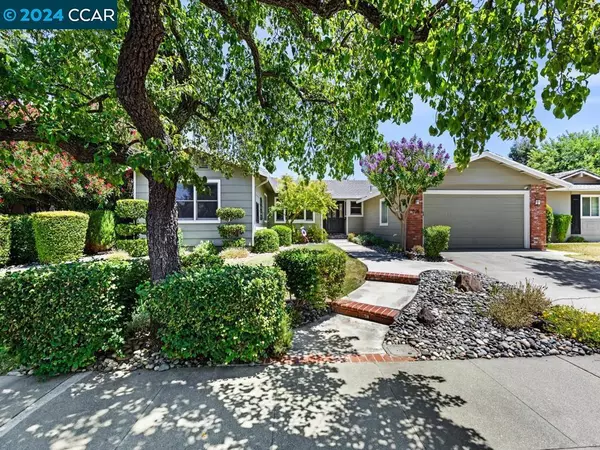$1,425,000
$1,550,000
8.1%For more information regarding the value of a property, please contact us for a free consultation.
4 Beds
3 Baths
2,067 SqFt
SOLD DATE : 09/16/2024
Key Details
Sold Price $1,425,000
Property Type Single Family Home
Sub Type Single Family Residence
Listing Status Sold
Purchase Type For Sale
Square Footage 2,067 sqft
Price per Sqft $689
Subdivision Woodlands
MLS Listing ID 41065943
Sold Date 09/16/24
Bedrooms 4
Full Baths 2
Half Baths 1
HOA Y/N No
Year Built 1965
Lot Size 8,624 Sqft
Property Description
Nestled at the end of a tranquil court in Walnut Creek, this striking single-story home offers a blend of comfort and style. Boasting 3 bedrooms PLUS AN OFFICE SPACE and 2.5 bathrooms within its expansive 2067 square feet, this residence provides a spacious haven for modern living. The well-appointed kitchen is a chef's delight with high end stainless steel appliances, large island and a pantry. Entertain in the oversized formal dining room which sets the stage for memorable gatherings. The inviting living room features vaulted ceilings, a wood burning fireplace, pictures windows to the backyard as well as a direct access to the back patio. The private outdoor space offers a serene retreat for al fresco dining or relaxation with a large level grass area, hot tub and side yards. With a total lot size of 8625 square feet, the property provides ample room for outdoor activities. The home is equipped with central AC and forced air for year-round comfort, and the ceiling fans add a refreshing touch to the ambiance.
Location
State CA
County Contra Costa
Interior
Interior Features Eat-in Kitchen
Heating Forced Air
Cooling Central Air
Flooring Carpet, Tile, Wood
Fireplaces Type Living Room
Fireplace Yes
Appliance Gas Water Heater
Exterior
Garage Garage
Garage Spaces 2.0
Garage Description 2.0
Roof Type Shingle
Porch Front Porch, Patio
Attached Garage Yes
Total Parking Spaces 2
Private Pool No
Building
Lot Description Back Yard, Front Yard, Garden, Sprinklers In Rear, Sprinklers In Front, Sprinklers Timer, Street Level
Story One
Entry Level One
Sewer Public Sewer
Architectural Style Ranch
Level or Stories One
New Construction No
Schools
School District Mount Diablo
Others
Tax ID 1342930235
Acceptable Financing Cash, Conventional
Listing Terms Cash, Conventional
Financing Conventional
Read Less Info
Want to know what your home might be worth? Contact us for a FREE valuation!

Our team is ready to help you sell your home for the highest possible price ASAP

Bought with Sheila Gilchrist • Compass

“My job is to find and attract mastery-based agents to the office, protect the culture, and make sure everyone is happy! ”






