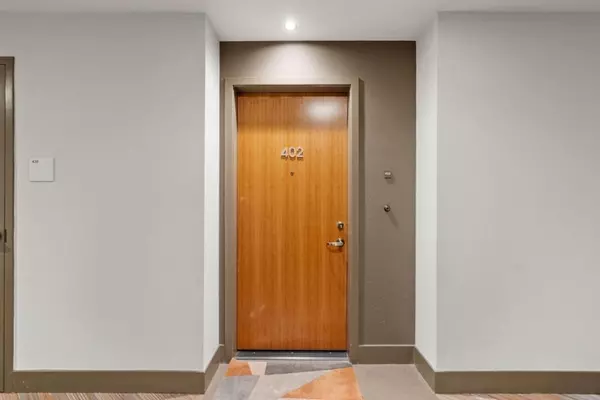$1,393,000
$1,388,000
0.4%For more information regarding the value of a property, please contact us for a free consultation.
3 Beds
2 Baths
1,303 SqFt
SOLD DATE : 12/05/2024
Key Details
Sold Price $1,393,000
Property Type Condo
Sub Type Condominium
Listing Status Sold
Purchase Type For Sale
Square Footage 1,303 sqft
Price per Sqft $1,069
MLS Listing ID ML81975339
Sold Date 12/05/24
Bedrooms 3
Full Baths 2
Condo Fees $468
HOA Fees $468
HOA Y/N Yes
Year Built 2019
Property Description
Experience elevated living at The Ashton! This stunning top floor condominium, constructed in 2019, features high ceilings and a contemporary open layout. Boasting 3 bedrooms, 2 bathrooms, LED lighting, and hardwood floors throughout, this unit combines luxury with practicality. The modern kitchen includes quartz countertops, a spacious island, bar seating, and high-end Bosch appliances. Enjoy the integrated living, dining, and kitchen areas, perfect for entertaining. The primary suite offers a walk-in closet and both bathrooms feature dual vanities and tub/shower combinations. This home is equipped with a Nest thermostat, an in-unit washer and dryer, and a delightful outdoor patio accessible from both the living room and primary bedroom. Two parking spaces in the attached garage & an additional storage closet add convenience. Residents enjoy amenities such as a fitness center, bike storage, outdoor lounge, BBQ area, and landscaped grounds. Located in a sought-after area close to top-rated schools, downtown San Carlos, and San Mateo for shopping and dining. Easy access to Highway 101, Caltrain, and public transportation ensures commuting is effortless. Don't miss out on this exquisite, top floor, corner unit, luxury-living opportunity!
Location
State CA
County San Mateo
Area 699 - Not Defined
Zoning CMU
Interior
Heating Central
Cooling Central Air
Fireplace No
Exterior
Parking Features Guest
Garage Spaces 2.0
Garage Description 2.0
Amenities Available Management, Trash
View Y/N No
Roof Type Other
Attached Garage Yes
Total Parking Spaces 2
Building
Story 1
Sewer Public Sewer
Water Public
New Construction No
Schools
School District Other
Others
HOA Name The Ashton Owners Association
Tax ID 117600380
Financing Conventional
Special Listing Condition Standard
Read Less Info
Want to know what your home might be worth? Contact us for a FREE valuation!

Our team is ready to help you sell your home for the highest possible price ASAP

Bought with David Yost • Coldwell Banker Realty

“My job is to find and attract mastery-based agents to the office, protect the culture, and make sure everyone is happy! ”






