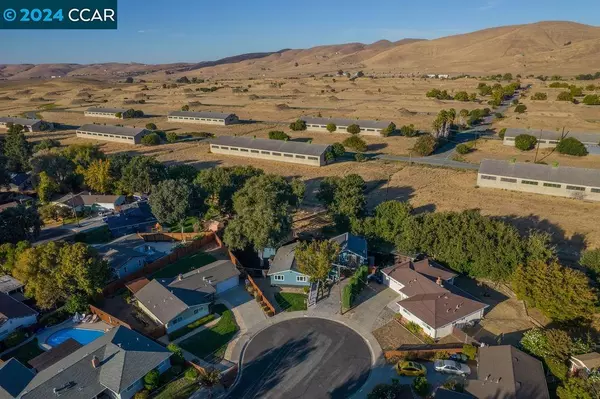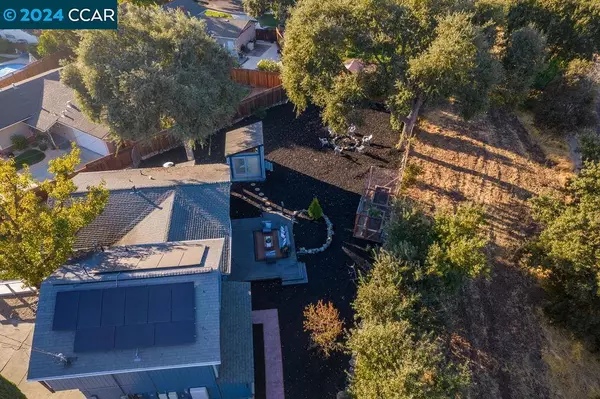$825,000
$799,000
3.3%For more information regarding the value of a property, please contact us for a free consultation.
4 Beds
3 Baths
1,648 SqFt
SOLD DATE : 12/05/2024
Key Details
Sold Price $825,000
Property Type Single Family Home
Sub Type Single Family Residence
Listing Status Sold
Purchase Type For Sale
Square Footage 1,648 sqft
Price per Sqft $500
Subdivision Dana Estates
MLS Listing ID 41077387
Sold Date 12/05/24
Bedrooms 4
Full Baths 3
HOA Y/N No
Year Built 1960
Lot Size 10,798 Sqft
Property Description
Nestled in a quiet Concord court, this beautiful 4-bedroom, 3-bathroom family home offers the perfect blend of space, comfort, and modern living. Spanning 1,648 sq ft, the open floor plan welcomes you with updated interiors and luxury vinyl flooring throughout. The fully remodeled kitchen is the heart of the home, ideal for family gatherings. Upstairs, the ADU provides a 1-bedroom, 1-bathroom retreat, perfect for guests or extended family. A permitted backyard office offers a peaceful workspace, while the large backyard invites outdoor play and relaxation. Additional features include a completely remodeled garage with finished floors and ample storage, ensuring both functionality and style. A newer water heater and newer HVAC system add efficiency and peace of mind. Whether you're hosting or simply enjoying the spacious layout, this home provides an exceptional environment for families to grow and create lasting memories.
Location
State CA
County Contra Costa
Interior
Interior Features Eat-in Kitchen
Heating Forced Air
Cooling Central Air
Flooring Carpet, Vinyl, Wood
Fireplaces Type None
Fireplace No
Exterior
Parking Features Garage, Garage Door Opener
Garage Spaces 2.0
Garage Description 2.0
Pool None
Porch Deck
Attached Garage Yes
Total Parking Spaces 2
Private Pool No
Building
Lot Description Back Yard, Sprinklers In Front, Secluded
Story One
Entry Level One
Sewer Public Sewer
Architectural Style Ranch
Level or Stories One
New Construction No
Others
Tax ID 1145010227
Acceptable Financing Cash, Conventional
Listing Terms Cash, Conventional
Financing Conventional
Read Less Info
Want to know what your home might be worth? Contact us for a FREE valuation!

Our team is ready to help you sell your home for the highest possible price ASAP

Bought with Shelly Gwynn • Compass

“My job is to find and attract mastery-based agents to the office, protect the culture, and make sure everyone is happy! ”






