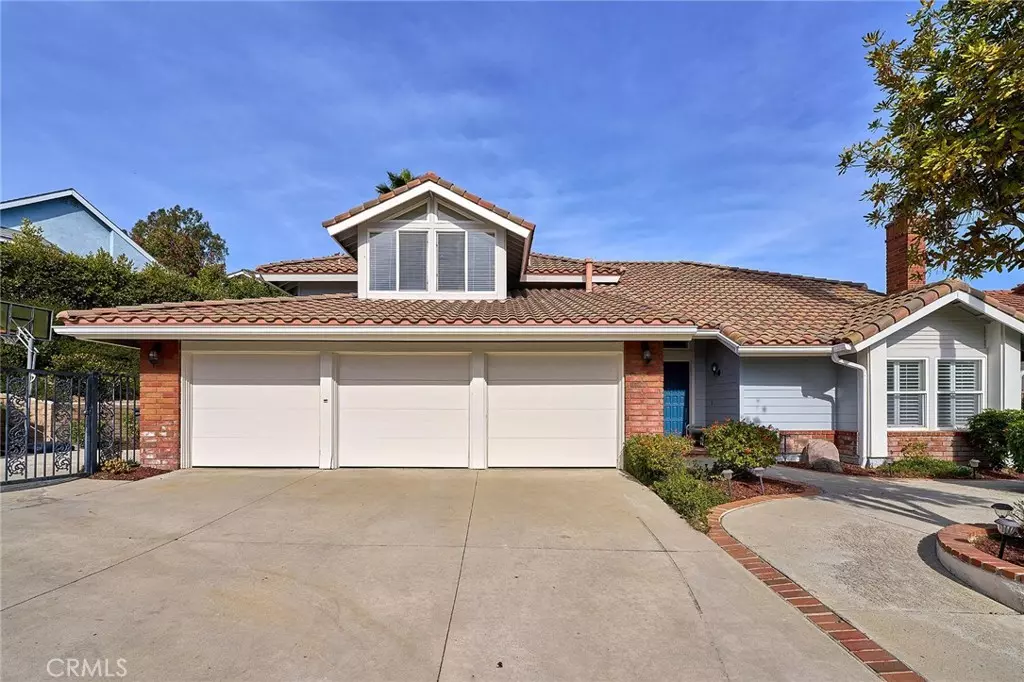$1,580,000
$1,599,000
1.2%For more information regarding the value of a property, please contact us for a free consultation.
3 Beds
3 Baths
2,748 SqFt
SOLD DATE : 12/15/2024
Key Details
Sold Price $1,580,000
Property Type Single Family Home
Sub Type Single Family Residence
Listing Status Sold
Purchase Type For Sale
Square Footage 2,748 sqft
Price per Sqft $574
MLS Listing ID PW24212272
Sold Date 12/15/24
Bedrooms 3
Full Baths 3
HOA Y/N No
Year Built 1982
Lot Size 0.320 Acres
Property Description
Welcome to this bright and inviting 2,748 sqft home, offering 3 bedrooms and 3 bathrooms. Upon entering, you will fall in love with the bright home with lots of windows that let in natural sun lights and open high-ceilling, cozy living room with fire place will welcome you. The open-concept kitchen flows seamlessly into the dining area and the family room, which also includes a fireplace and direct access to the backyard. Upstairs, you'll discover a truly expansive master suite that serves as your personal retreat. This luxurious space includes a beautiful fireplace, creating a warm and inviting ambiance, perfect for cozy evenings. The room is spacious enough to accommodate a Calking-sized bed, a comfortable seating area, or even have a home office space. the balcony is finished with waterproof coating, and is connected to the master bedroom, allowing you to enjoy outdoor living while taking in the fresh air. A bigger advantage of this home is that the second & third bedroom are located downstairs, and are separated from the master bedroom, allowing for a more private and personal life. The second bedroom is a private suite with a walk-in closet and its own bathroom and the third bedroom can be utilized as a bedroom, gym, or office, providing flexibility for your lifestyle needs. Both rooms also have sliding doors for direct access to backyard. An additional full bathroom is conveniently located in the hallway, offering easy access for guests or those using the other room. The home also includes an indoor laundry room with easy access to the attached 3-car garage. Outside, the home features lots of fresh fruit treessuch as mature grapefruit, lemon, pomegranate, and guava trees, with alot of additional plants and natural cacti creating a serene atmosphere where you can unwind and enjoy nature. Just finished the Hillside Ground Cover project and will be seeing much nicer greenery once winter is over. Natural light fills every corner of this home, enhancing its bright and airy feel. Located in a great neighborhood with The Best school district, close to markets, restaurants and Golf Course, and close by to a trail perfect for walking or biking, this home offers both comfort and convenience. Don't miss the opportunity to make this beautiful property your new home!
Location
State CA
County Orange
Area 83 - Fullerton
Rooms
Main Level Bedrooms 2
Interior
Interior Features Bedroom on Main Level, Walk-In Closet(s)
Cooling Central Air
Fireplaces Type Family Room, Living Room, Primary Bedroom
Fireplace Yes
Laundry Inside
Exterior
Garage Spaces 3.0
Garage Description 3.0
Pool None
Community Features Suburban
View Y/N No
View None
Attached Garage Yes
Total Parking Spaces 3
Private Pool No
Building
Lot Description 0-1 Unit/Acre
Story 2
Entry Level Two
Sewer Public Sewer
Water Public
Level or Stories Two
New Construction No
Schools
School District Fullerton Joint Union High
Others
Senior Community No
Tax ID 28725309
Acceptable Financing Cash, Cash to New Loan
Listing Terms Cash, Cash to New Loan
Financing Conventional
Special Listing Condition Standard
Read Less Info
Want to know what your home might be worth? Contact us for a FREE valuation!

Our team is ready to help you sell your home for the highest possible price ASAP

Bought with Patti Komorita • Rodeo Realty
“My job is to find and attract mastery-based agents to the office, protect the culture, and make sure everyone is happy! ”






