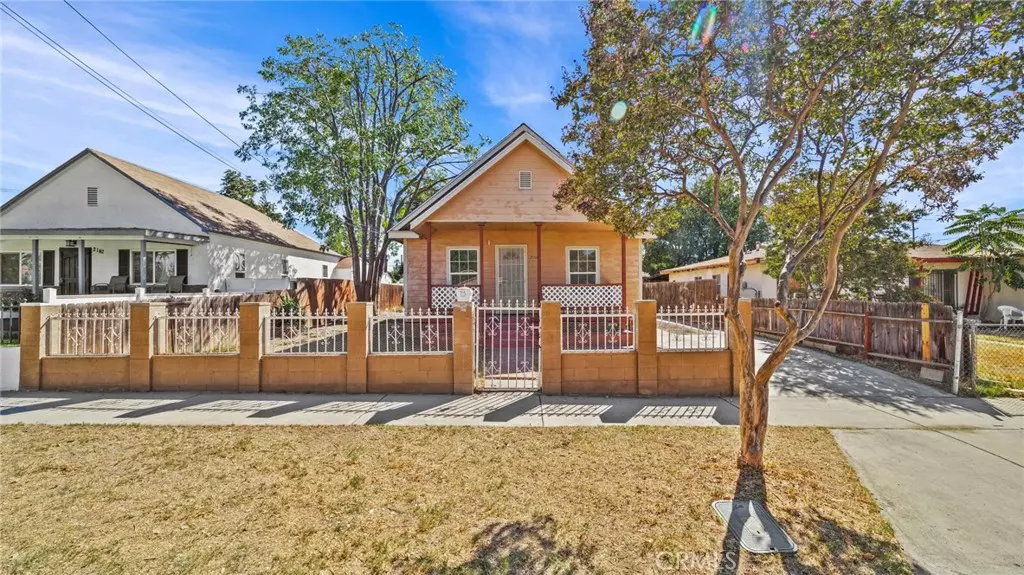$515,000
$515,000
For more information regarding the value of a property, please contact us for a free consultation.
4 Beds
2 Baths
1,180 SqFt
SOLD DATE : 12/23/2024
Key Details
Sold Price $515,000
Property Type Single Family Home
Sub Type Single Family Residence
Listing Status Sold
Purchase Type For Sale
Square Footage 1,180 sqft
Price per Sqft $436
MLS Listing ID IG24210521
Sold Date 12/23/24
Bedrooms 4
Full Baths 1
Half Baths 1
Construction Status Repairs Cosmetic
HOA Y/N No
Year Built 1905
Lot Size 5,662 Sqft
Property Description
Welcome Home! This charming 4 bedroom, 1.5 bath, 1,180 sq. ft. home is ready for you to make it your own. Nestled on a 5,663 sq. ft. lot in a well established Riverside neighborhood, it features dual pane vinyl windows throughout, central heating and air, and includes a stainless steel refrigerator.
This beautifully designed home featuring separate, spacious living and dining rooms, ideal for entertaining or family gatherings. The kitchen boasts ample counter space, cabinetry, and appliances, perfect for home chefs and everyday meals. The dedicated indoor laundry room adds a touch of convenience and practicality to your daily routine. This home is thoughtfully laid out to offer both functionality and comfort, making it perfect for modern living. The spacious backyard, with mature fruit trees, offers endless possibilities for outdoor activities or future landscaping. Located just minutes from parks, restaurants, schools, shopping, and major highways (91, 215, and 60), this home is also within a short distance to downtown Riverside's top spots like the Convention Center, Fox Theater, Mission Inn, Food Lab, and the Farmers Market. Don't miss your chance, schedule a showing today and turn this house into your dream home!
Location
State CA
County Riverside
Area 252 - Riverside
Zoning R2
Rooms
Other Rooms Shed(s)
Main Level Bedrooms 4
Interior
Interior Features Ceiling Fan(s), Separate/Formal Dining Room, All Bedrooms Down, Bedroom on Main Level, Jack and Jill Bath, Main Level Primary
Heating Central
Cooling Central Air
Flooring Laminate
Fireplaces Type None
Fireplace No
Appliance Gas Cooktop, Gas Range, Gas Water Heater, Microwave, Refrigerator, Water Heater
Laundry Washer Hookup, Electric Dryer Hookup, Gas Dryer Hookup, Inside
Exterior
Parking Features Driveway Level, On Street
Fence Wood
Pool None
Community Features Street Lights, Sidewalks, Park
Utilities Available Electricity Connected, Natural Gas Connected, Sewer Connected, Water Connected
View Y/N No
View None
Roof Type Composition,Shingle
Porch Concrete
Total Parking Spaces 2
Private Pool No
Building
Lot Description Back Yard, Front Yard, Near Park
Story 1
Entry Level One
Foundation Raised
Sewer Public Sewer, Sewer Tap Paid
Water Public
Level or Stories One
Additional Building Shed(s)
New Construction No
Construction Status Repairs Cosmetic
Schools
Elementary Schools Castle View
Middle Schools Gage
High Schools Polytechnic
School District Riverside Unified
Others
Senior Community No
Tax ID 221034004
Security Features Carbon Monoxide Detector(s),Smoke Detector(s)
Acceptable Financing Conventional, FHA 203(b), Submit
Listing Terms Conventional, FHA 203(b), Submit
Financing FHA
Special Listing Condition Standard, Trust
Read Less Info
Want to know what your home might be worth? Contact us for a FREE valuation!

Our team is ready to help you sell your home for the highest possible price ASAP

Bought with Norma Maldonado • Value Star Real Estate

“My job is to find and attract mastery-based agents to the office, protect the culture, and make sure everyone is happy! ”






