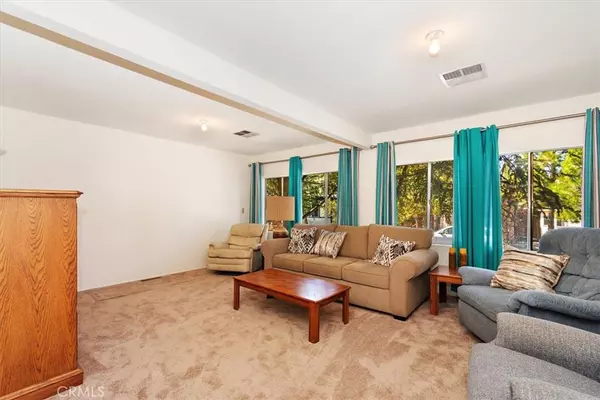$158,000
$180,000
12.2%For more information regarding the value of a property, please contact us for a free consultation.
2 Beds
2 Baths
1,260 SqFt
SOLD DATE : 12/26/2024
Key Details
Sold Price $158,000
Property Type Manufactured Home
Listing Status Sold
Purchase Type For Sale
Square Footage 1,260 sqft
Price per Sqft $125
MLS Listing ID EV24095489
Sold Date 12/26/24
Bedrooms 2
Full Baths 2
Condo Fees $165
Construction Status Turnkey
HOA Fees $165/mo
HOA Y/N Yes
Year Built 1972
Lot Size 3,001 Sqft
Property Description
Just intime to enjoy summer in the mountains with this mountain get away. Nice Livingroom with lots of windows, dining area with build in hutch. Enclosed sunroom/patio with door to deck. Newer carpet through out. Kitchen has breakfast bar. 2 car tandem carport with tuff shed workshop in the back. This is in a excellent community Whispering Pines Estate is the ONLY Mobile home park were you own the land. Lots of amenities Clubhouse that features a giant Jacuzzi, lockers, bathrooms, showers and saunas; gourmet kitchen with banquet area; billiard/game room; events room; gym with bathrooms and full laundry facilities. Outside there is a heated pool, kids playground, basketball court, horse shoe pits and picnic tables around the park with BBQs and lawns. RV and boat storage on site.
Location
State CA
County San Bernardino
Area Bbc - Big Bear City
Building/Complex Name Whispering Pines
Rooms
Other Rooms Shed(s)
Interior
Heating Forced Air
Flooring Carpet, Vinyl
Fireplace No
Appliance Gas Water Heater, Washer
Laundry Common Area, Washer Hookup, Gas Dryer Hookup, In Kitchen
Exterior
Exterior Feature Rain Gutters
Parking Features Attached Carport, Carport, RV Potential
Carport Spaces 2
Pool Community, Heated, In Ground, Association
Community Features Mountainous, Park, Street Lights, Pool
Utilities Available Cable Connected, Electricity Connected, Natural Gas Connected, Sewer Connected, Water Connected
Amenities Available Billiard Room, Clubhouse, Fitness Center, Maintenance Grounds, Meeting Room, Management, Outdoor Cooking Area, Barbecue, Picnic Area, Playground, Pool, Pet Restrictions, Recreation Room, RV Parking, Sauna, Spa/Hot Tub, Trash
Roof Type Shingle
Porch Deck, Enclosed, Porch
Total Parking Spaces 2
Private Pool No
Building
Lot Description Trees
Story 1
Entry Level One
Foundation Raised
Sewer Public Sewer
Water Public
Level or Stories One
Additional Building Shed(s)
Construction Status Turnkey
Schools
School District Other
Others
Pets Allowed Yes
HOA Name Whispering Pines
Senior Community No
Tax ID 0314422404160
Acceptable Financing Cash, Owner May Carry
Listing Terms Cash, Owner May Carry
Financing Cash
Special Listing Condition Standard
Pets Allowed Yes
Read Less Info
Want to know what your home might be worth? Contact us for a FREE valuation!

Our team is ready to help you sell your home for the highest possible price ASAP

Bought with Jessica Duarte • RE/MAX BIG BEAR
“My job is to find and attract mastery-based agents to the office, protect the culture, and make sure everyone is happy! ”






